124 Line Boat Lane, Swansboro, NC 28584
- $1,649,000
- 4
- BD
- 5
- BA
- 3,616
- SqFt
- Sold Price
- $1,649,000
- List Price
- $1,649,000
- Status
- CLOSED
- MLS#
- 100425831
- Closing Date
- Apr 30, 2024
- Days on Market
- 85
- Year Built
- 2007
- Levels
- Two
- Bedrooms
- 4
- Bathrooms
- 5
- Half-baths
- 1
- Full-baths
- 4
- Living Area
- 3,616
- Acres
- 0.60
- Neighborhood
- White Oak Crossing
- Stipulations
- None
Property Description
Breathtaking mile wide views from this stunning WATERFRONT home. Nestled on a high bluff, your dream home in the Friendly City By the Sea awaits your arrival. Popular floor plan consisting of 4 bedrooms with ensuites , open kitchen to breakfast and living area, formal dining, large office, and a bonus room. All living areas and primary bedroom on main floor. Guests and bonus room on second floor, make this a great living arrangement for a couple with guests or a large family. Exceptional features (See Special Feature List in Documents): chef's dream kitchen with custom cabinetry , second island with prep sink, stainless appliances, gas cook top and double ovens. An abundance of glass from all living areas and primary bedroom offer stunning views. Nine foot ceilings with 12 foot vaulted in living and primary bedroom. Primary bedroom has large ensuite with walk in shower, jetted tub, huge walk in closet, separate vanities. Beautiful trim with custom shelving throughout. Lots of closets, double pantry, walk in attic, and an over sized garage. Large screened porch , wrap arond deck, brick accessory building for grills, emergency generator. Concrete dock with covered area and a 7000 lb lift. Located in the White Oak Crossing neighborhood, offering a boat ramp, day dock, community pool, and a private premier ( optional membership) raquet club. Just minutes to downtown Historic Swansboro by boat or car, 15 min to Emerald Isle beaches, 5 min to Hammocks Beach State Park. Your coastal living lifestyle awaits.
Additional Information
- Taxes
- $5,918
- HOA (annual)
- $400
- Available Amenities
- Boat Dock, Community Pool, Maint - Comm Areas, Maint - Roads, Management, Master Insure, Ramp, RV/Boat Storage, Street Lights, See Remarks
- Appliances
- Washer, Refrigerator, Microwave - Built-In, Dryer, Double Oven, Dishwasher, Cooktop - Gas
- Interior Features
- Kitchen Island, Master Downstairs, 9Ft+ Ceilings, Ceiling Fan(s), Pantry, Walk-in Shower, Eat-in Kitchen, Walk-In Closet(s)
- Heating
- Heat Pump, Electric
- Floors
- LVT/LVP, Tile, Wood
- Foundation
- Permanent
- Roof
- Architectural Shingle
- Exterior Finish
- Brick, Stone
- Exterior Features
- Irrigation System
- Lot Information
- Cul-de-Sac Lot
- Waterfront
- Yes
- Utilities
- Water Connected
- Lot Water Features
- Boat Lift, Water Access Comm, Waterfront Comm
- Sewer
- Septic On Site
Mortgage Calculator
Listing courtesy of Bogue Banks Realty, Inc. Selling Office: .

Copyright 2024 NCRMLS. All rights reserved. North Carolina Regional Multiple Listing Service, (NCRMLS), provides content displayed here (“provided content”) on an “as is” basis and makes no representations or warranties regarding the provided content, including, but not limited to those of non-infringement, timeliness, accuracy, or completeness. Individuals and companies using information presented are responsible for verification and validation of information they utilize and present to their customers and clients. NCRMLS will not be liable for any damage or loss resulting from use of the provided content or the products available through Portals, IDX, VOW, and/or Syndication. Recipients of this information shall not resell, redistribute, reproduce, modify, or otherwise copy any portion thereof without the expressed written consent of NCRMLS.


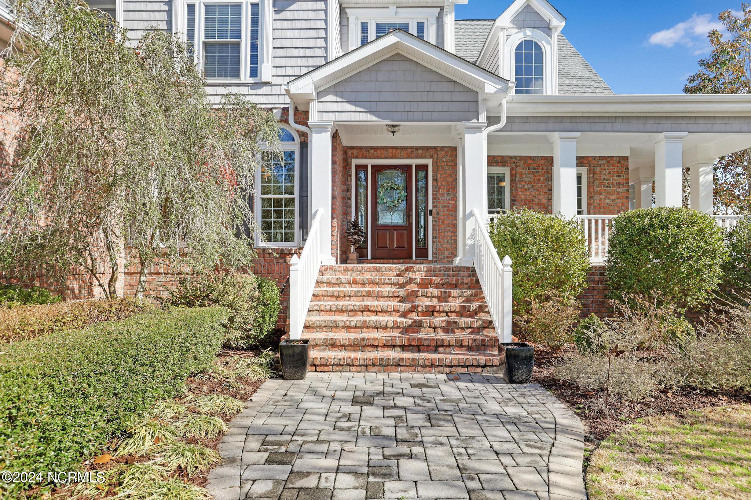


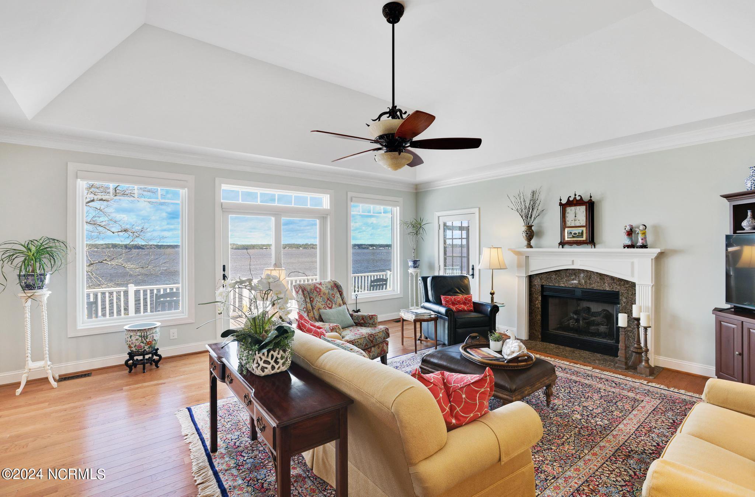





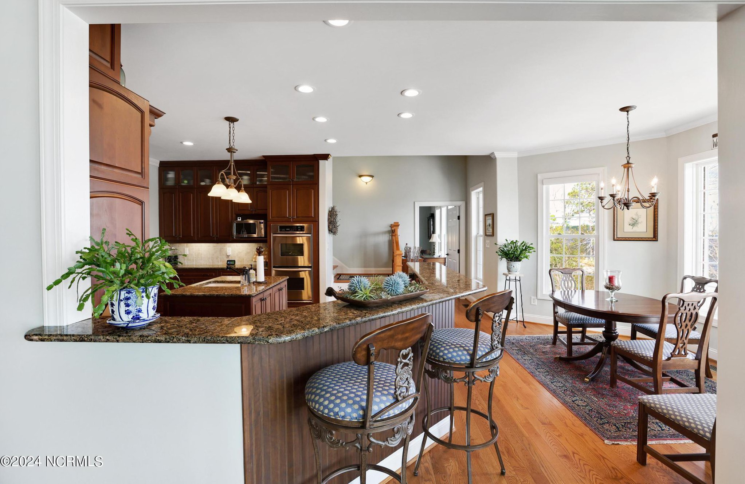




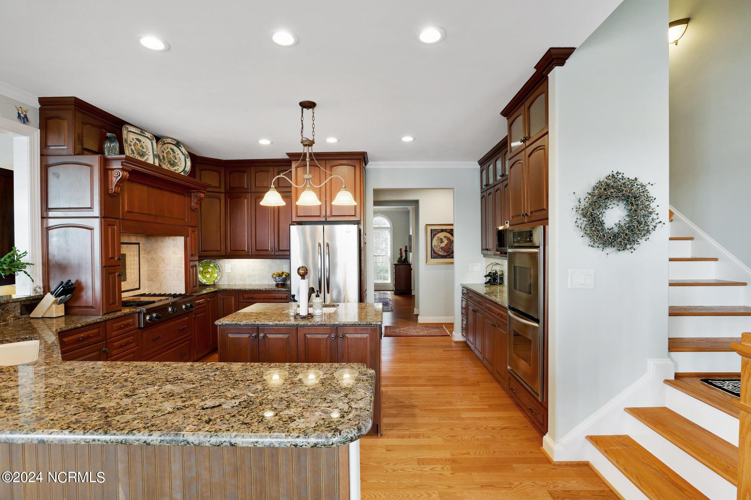













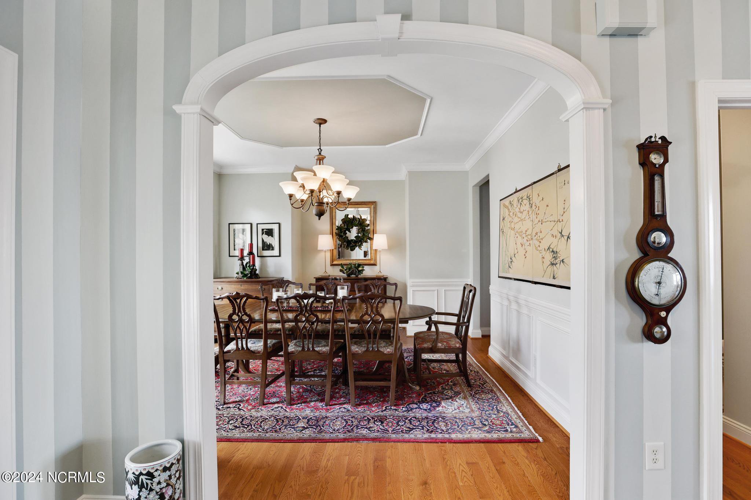



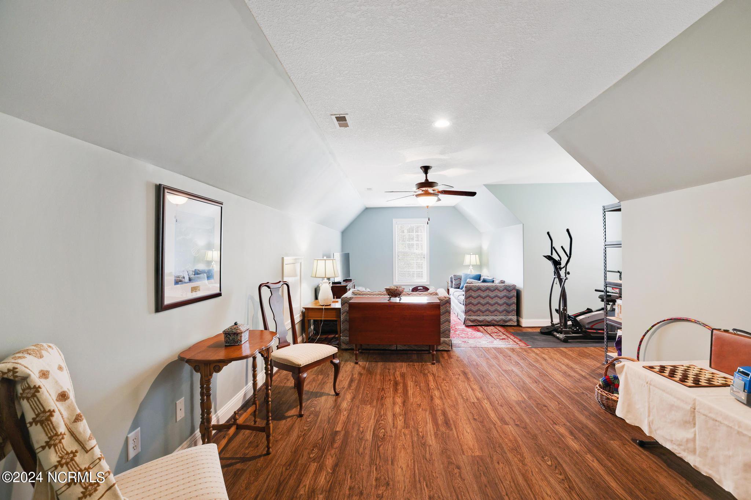


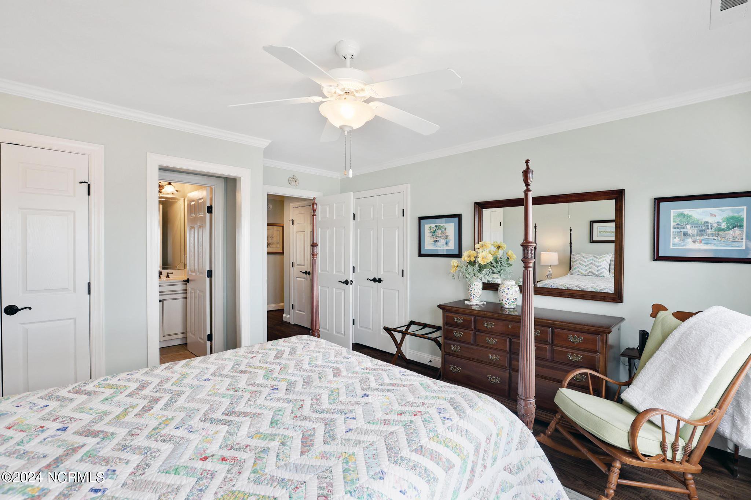






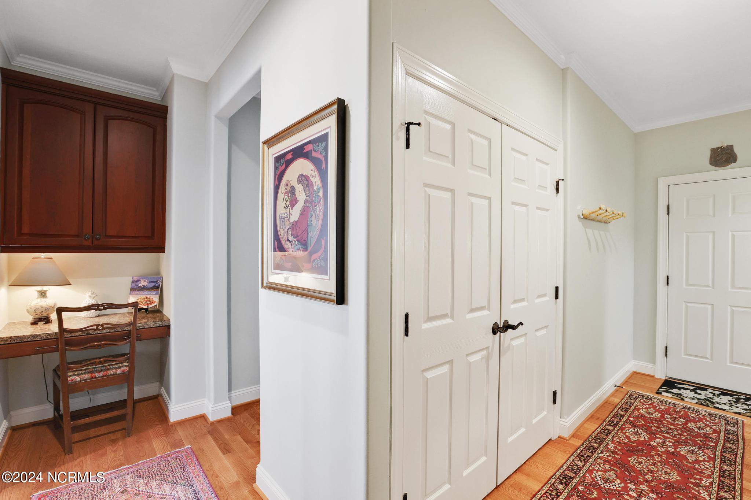








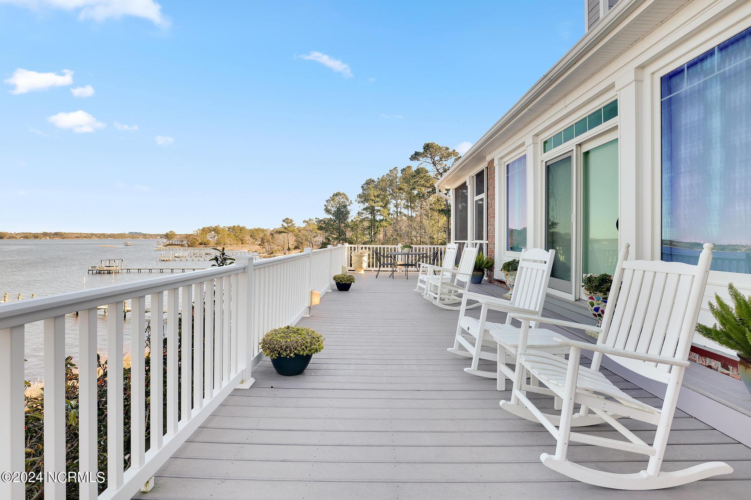


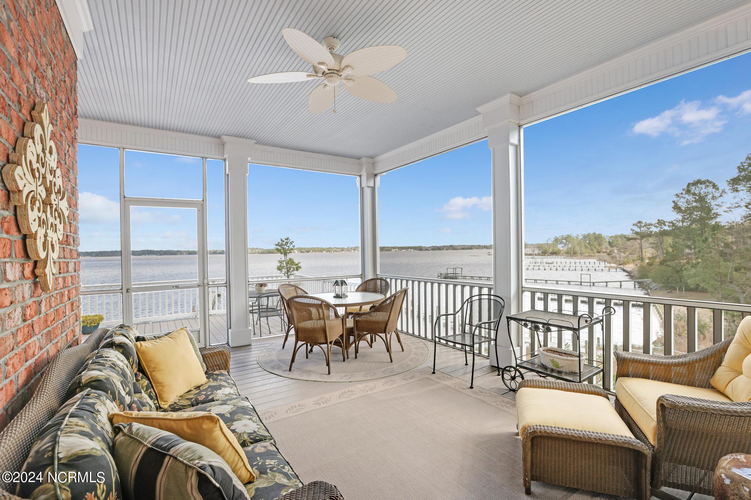




/u.realgeeks.media/boguebanksrealty/logo-footer2.png)