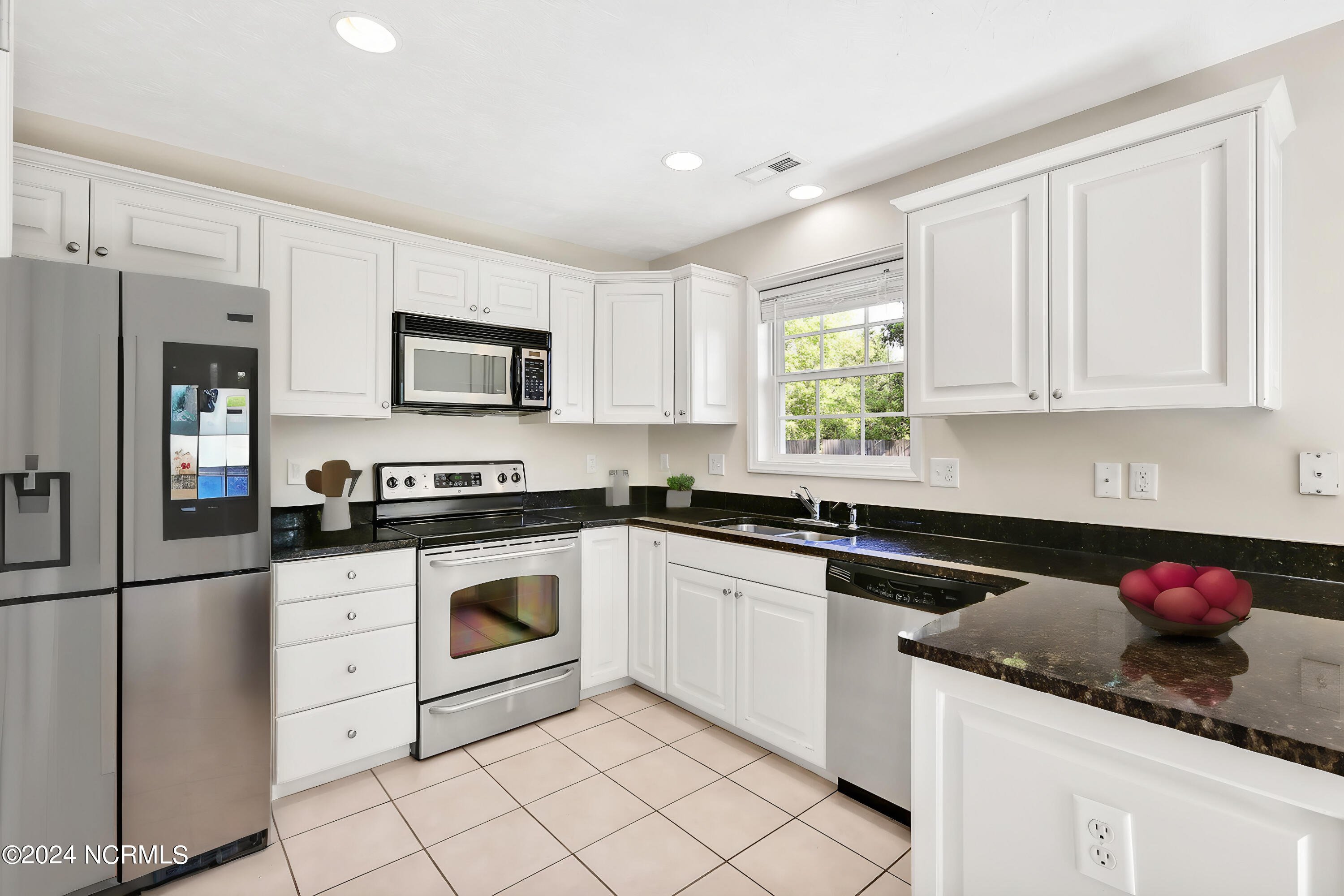1538 Misty Oak Lane, Wilmington, NC 28411
- $385,000
- 3
- BD
- 2
- BA
- 1,476
- SqFt
- List Price
- $385,000
- Status
- PENDING WITH SHOWINGS
- MLS#
- 100441321
- Days on Market
- 20
- Year Built
- 2005
- Levels
- One
- Bedrooms
- 3
- Bathrooms
- 2
- Full-baths
- 2
- Living Area
- 1,476
- Acres
- 0.34
- Neighborhood
- Daniels Trace
- Stipulations
- None
Property Description
Nestled in the sought-after Daniel Trace community, this charming three-bedroom, two-bathroom home offers a serene park-like setting that's sure to captivate. Boasting a welcoming front porch, this meticulously maintained brick ranch-style residence is move-in ready. Situated on a tranquil street with convenient access to a peaceful common area and community walking trail, the airy floorplan features high ceilings and ample natural light throughout. The kitchen showcases elegant granite countertops, stainless steel appliances, white cabinetry, and a delightful dining area. The expansive primary bedroom boasts vaulted ceilings and an en-suite bathroom with double vanity, shower-tub combo, and a generous walk-in closet. Additional spacious bedrooms share a well-appointed hallway bathroom. Enjoy the highlight of the home - a relaxing screened porch overlooking the expansive fenced backyard. Additional amenities include a laundry room, two-car garage with bonus storage, parking patio, and mature landscaping. If serenity is what you seek, your search ends here.
Additional Information
- Taxes
- $1,314
- HOA (annual)
- $1,800
- Available Amenities
- Maint - Comm Areas, Maint - Roads, Street Lights, Trash
- Appliances
- Stove/Oven - Electric, Microwave - Built-In, Dishwasher
- Interior Features
- Master Downstairs, Vaulted Ceiling(s), Ceiling Fan(s), Pantry, Walk-In Closet(s)
- Cooling
- Central Air
- Heating
- Electric, Forced Air
- Foundation
- Slab
- Roof
- Shingle
- Exterior Finish
- Brick Veneer
- Lot Information
- Cul-de-Sac Lot
- Water
- Municipal Water
- Sewer
- Municipal Sewer
- Elementary School
- Murrayville
- Middle School
- Trask
- High School
- Laney
Mortgage Calculator
Listing courtesy of Exp Realty.

Copyright 2024 NCRMLS. All rights reserved. North Carolina Regional Multiple Listing Service, (NCRMLS), provides content displayed here (“provided content”) on an “as is” basis and makes no representations or warranties regarding the provided content, including, but not limited to those of non-infringement, timeliness, accuracy, or completeness. Individuals and companies using information presented are responsible for verification and validation of information they utilize and present to their customers and clients. NCRMLS will not be liable for any damage or loss resulting from use of the provided content or the products available through Portals, IDX, VOW, and/or Syndication. Recipients of this information shall not resell, redistribute, reproduce, modify, or otherwise copy any portion thereof without the expressed written consent of NCRMLS.







































/u.realgeeks.media/boguebanksrealty/logo-footer2.png)