105 Elm Court, Pine Knoll Shores, NC 28512
- $1,105,000
- 3
- BD
- 3
- BA
- 2,053
- SqFt
- Sold Price
- $1,105,000
- List Price
- $1,190,000
- Status
- CLOSED
- MLS#
- 100455624
- Closing Date
- Aug 30, 2024
- Days on Market
- 48
- Year Built
- 1992
- Levels
- Two
- Bedrooms
- 3
- Bathrooms
- 3
- Half-baths
- 1
- Full-baths
- 2
- Living Area
- 2,053
- Acres
- 0.26
- Neighborhood
- Pine Knoll Association
- Stipulations
- None
Property Description
Welcome to 105 Elm Court, a beautifully upgraded 3-bedroom, 2.5-bath canal-front home nestled in a private, tranquil setting in Pine Knoll Shores. This coastal retreat features an open floor plan that is bright and airy, seamlessly bringing the outside in. Enjoy the serene views from the screened porch off the primary bedroom. The home also boasts an osmosis system and water softener filtration, and a roof with a 50-year transferable warranty. Additional enhancements include garage and dock lighting, a boat lift, luxury vinyl floors, a garage entry door, and crawlspace encapsulation with a dehumidifier. Recent updates include new master bath lighting, new patio doors, and a new dishwasher. Enjoy Pine Knoll Association amenities like Davis Landing's boat ramp and canoe/kayak racks, Hall Haven's rentable boat slips, Ramsey Park's new recreational equipment, Ocean Park's beach access with picnic tables and showers, and Brock Basin's pavilion, bocce ball, and horseshoe areas. Additionally, the home is conveniently located close to the North Carolina Aquarium and a golf course. This vibrant community offers an unparalleled coastal lifestyle. Schedule a viewing today to experience the charm and privacy of this canal-front gem at 105 Elm Court!
Additional Information
- Taxes
- $2,775
- HOA (annual)
- $170
- Available Amenities
- Beach Access, Maint - Comm Areas, Marina, Park, Picnic Area, Ramp
- Appliances
- Water Softener, Washer, Stove/Oven - Gas, Refrigerator, Dryer, Dishwasher, Compactor
- Interior Features
- Whirlpool, Bookcases, Kitchen Island, Master Downstairs, 9Ft+ Ceilings, Ceiling Fan(s), Pantry, Skylights, Walk-in Shower, Walk-In Closet(s)
- Cooling
- Central Air, See Remarks
- Heating
- Other-See Remarks, Propane
- Floors
- LVT/LVP, Carpet, Tile
- Foundation
- See Remarks
- Roof
- Architectural Shingle
- Exterior Finish
- Vinyl Siding
- Exterior Features
- Shutters - Board/Hurricane, Irrigation System
- Lot Information
- Cul-de-Sac Lot
- Waterfront
- Yes
- Lot Water Features
- Boat Lift, Bulkhead, Canal Front, Water Depth 4+, Waterfront Comm
- Water
- Municipal Water
- Sewer
- Septic On Site
- Elementary School
- Morehead City Elem
- Middle School
- Morehead City
- High School
- West Carteret
Mortgage Calculator
Listing courtesy of Barefoot-Chandler & Associates. Selling Office: .

Copyright 2024 NCRMLS. All rights reserved. North Carolina Regional Multiple Listing Service, (NCRMLS), provides content displayed here (“provided content”) on an “as is” basis and makes no representations or warranties regarding the provided content, including, but not limited to those of non-infringement, timeliness, accuracy, or completeness. Individuals and companies using information presented are responsible for verification and validation of information they utilize and present to their customers and clients. NCRMLS will not be liable for any damage or loss resulting from use of the provided content or the products available through Portals, IDX, VOW, and/or Syndication. Recipients of this information shall not resell, redistribute, reproduce, modify, or otherwise copy any portion thereof without the expressed written consent of NCRMLS.




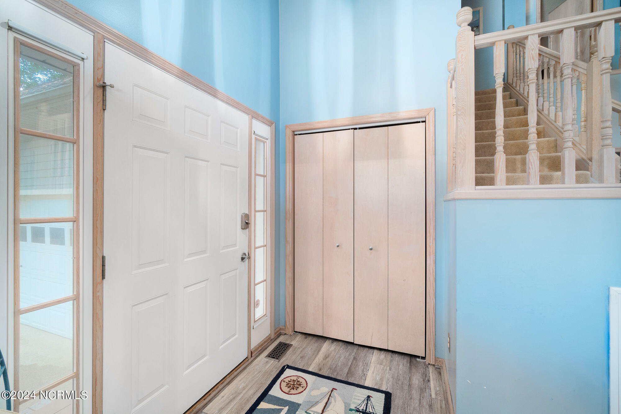






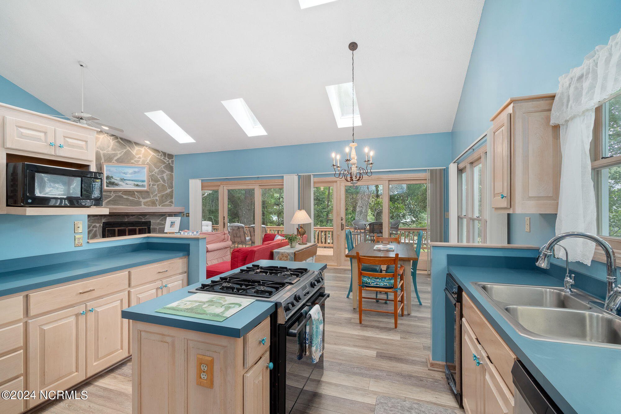


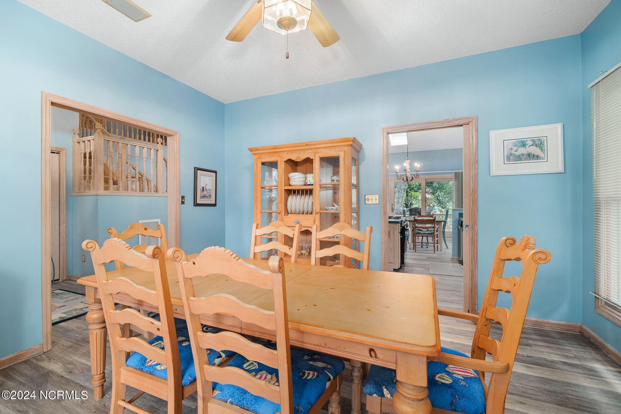

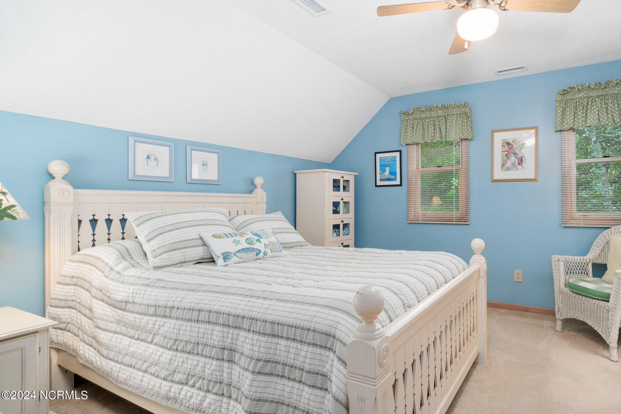



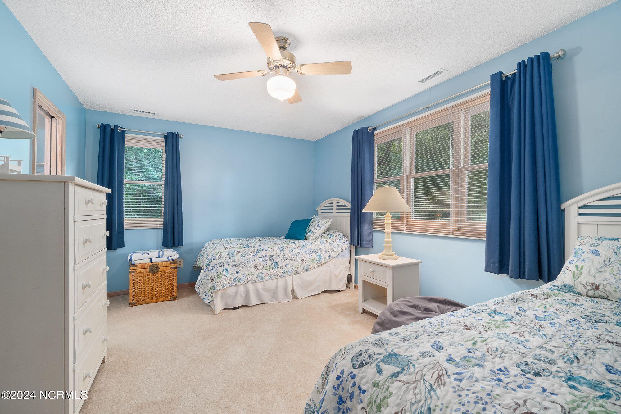




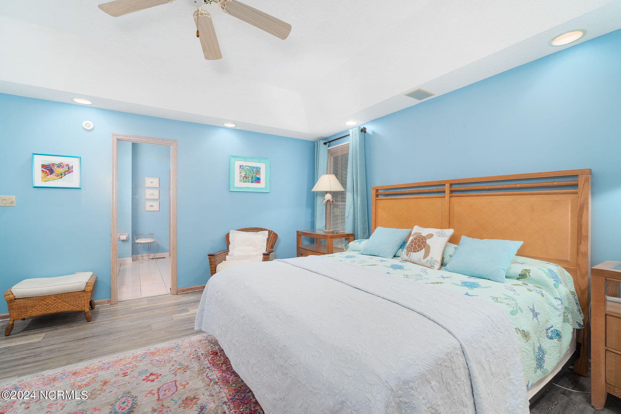
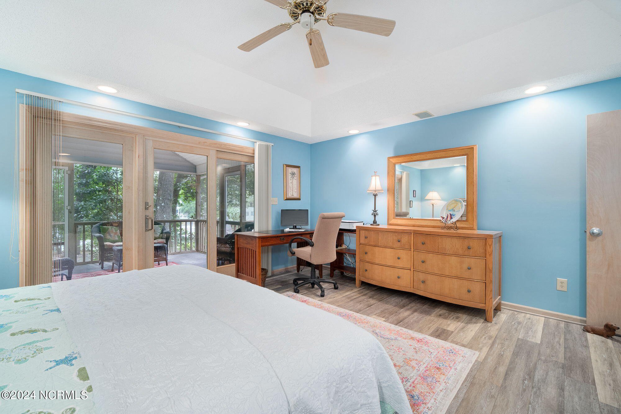

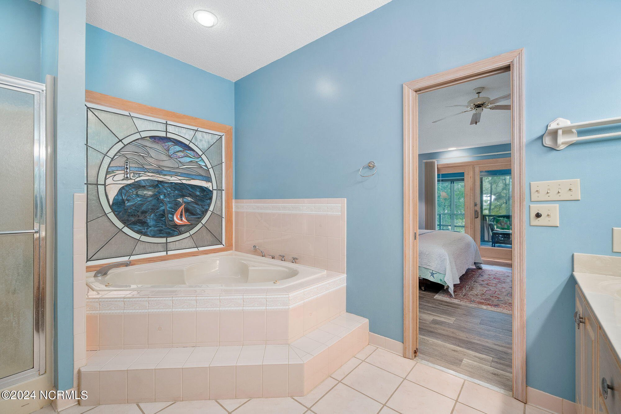


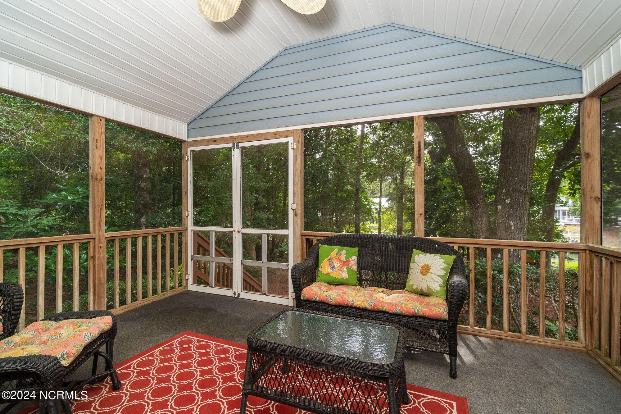







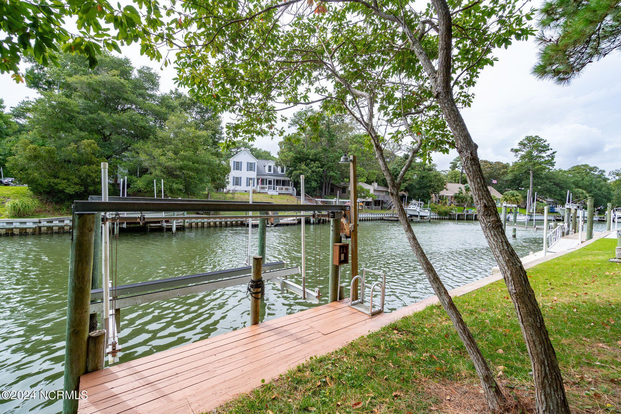


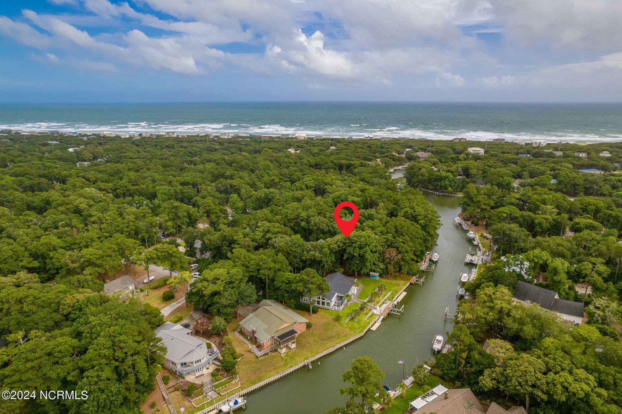
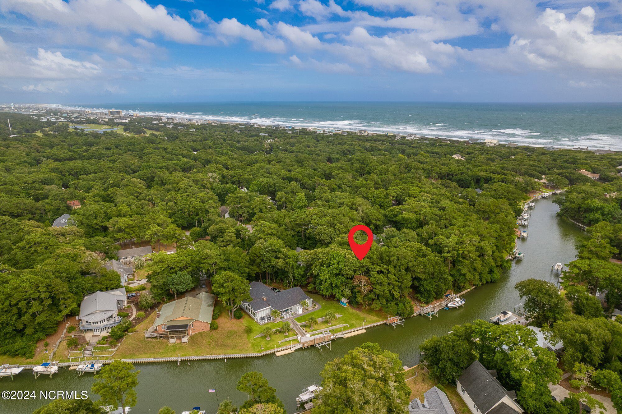
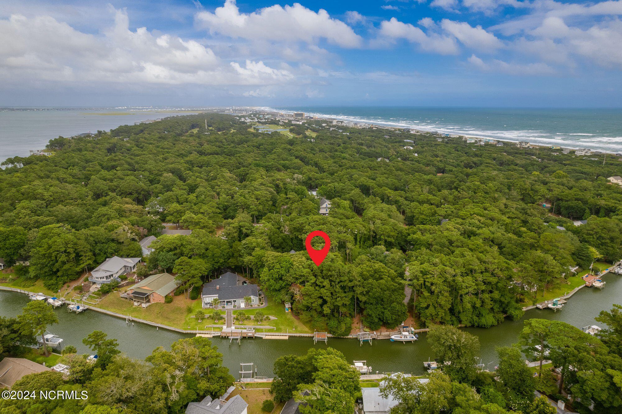



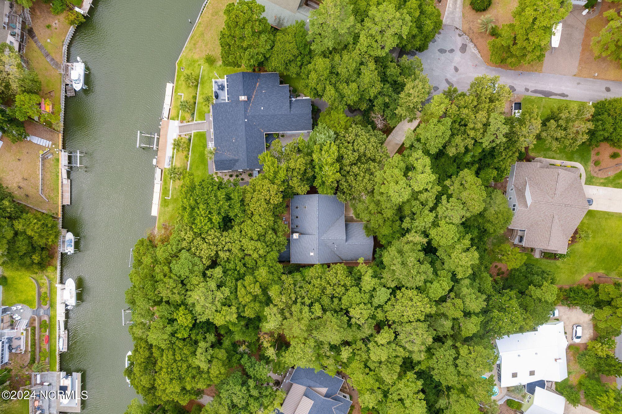
/u.realgeeks.media/boguebanksrealty/logo-footer2.png)