401 Lord Granville Drive, Morehead City, NC 28557
- $400,000
- 3
- BD
- 2
- BA
- 1,760
- SqFt
- Sold Price
- $400,000
- List Price
- $399,900
- Status
- CLOSED
- MLS#
- 100456679
- Closing Date
- Aug 20, 2024
- Days on Market
- 32
- Year Built
- 1989
- Levels
- One
- Bedrooms
- 3
- Bathrooms
- 2
- Full-baths
- 2
- Living Area
- 1,760
- Acres
- 0.44
- Neighborhood
- Brandywine Bay
- Stipulations
- None
Property Description
Welcome to this charming 3-bedroom, 2-bathroom home in the lovely gated, golf course community of Brandywine Bay. The home boasts amazing curb appeal, making a fantastic first impression. This residence features a recently built, screened-in porch. Take in the attention to detail in this inviting space as you enjoy your morning coffee or evening relaxation. There is added peace of mind with gutter guards and the encapsulated crawl space - with dehumidifier! Inside, you'll find plenty of space for entertaining. The large open floor plan includes two possible living room spaces, two dining areas and the practical kitchen. Enjoy the newly installed wall oven and built-in microwave, adding convenience and style to the kitchen. Other features include built in storage in the garage, a myQ Smart Garage door opener (convenient garage access anywhere from your mobile device), and bathrooms that have been updated, offering a blend of modern touches and timeless appeal. Come see for yourself why this home is the perfect blend of comfort and elegance in a desirable community!
Additional Information
- Taxes
- $1,212
- HOA (annual)
- $375
- Available Amenities
- Gated, Maint - Roads, Street Lights
- Appliances
- Wall Oven, Microwave - Built-In, Dishwasher, Cooktop - Electric
- Interior Features
- Master Downstairs, Vaulted Ceiling(s), Ceiling Fan(s), Skylights, Eat-in Kitchen, Walk-In Closet(s)
- Cooling
- Central Air
- Heating
- Electric, Heat Pump
- Floors
- LVT/LVP, Laminate
- Foundation
- Block
- Roof
- Composition
- Exterior Finish
- Brick, Stone, Wood Siding
- Exterior Features
- None
- Lot Information
- Corner Lot
- Utilities
- Community Water
- Sewer
- Community Sewer
- Elementary School
- Morehead City Elem
- Middle School
- Morehead City
- High School
- West Carteret
Mortgage Calculator
Listing courtesy of Keller Williams Crystal Coast. Selling Office: .

Copyright 2024 NCRMLS. All rights reserved. North Carolina Regional Multiple Listing Service, (NCRMLS), provides content displayed here (“provided content”) on an “as is” basis and makes no representations or warranties regarding the provided content, including, but not limited to those of non-infringement, timeliness, accuracy, or completeness. Individuals and companies using information presented are responsible for verification and validation of information they utilize and present to their customers and clients. NCRMLS will not be liable for any damage or loss resulting from use of the provided content or the products available through Portals, IDX, VOW, and/or Syndication. Recipients of this information shall not resell, redistribute, reproduce, modify, or otherwise copy any portion thereof without the expressed written consent of NCRMLS.



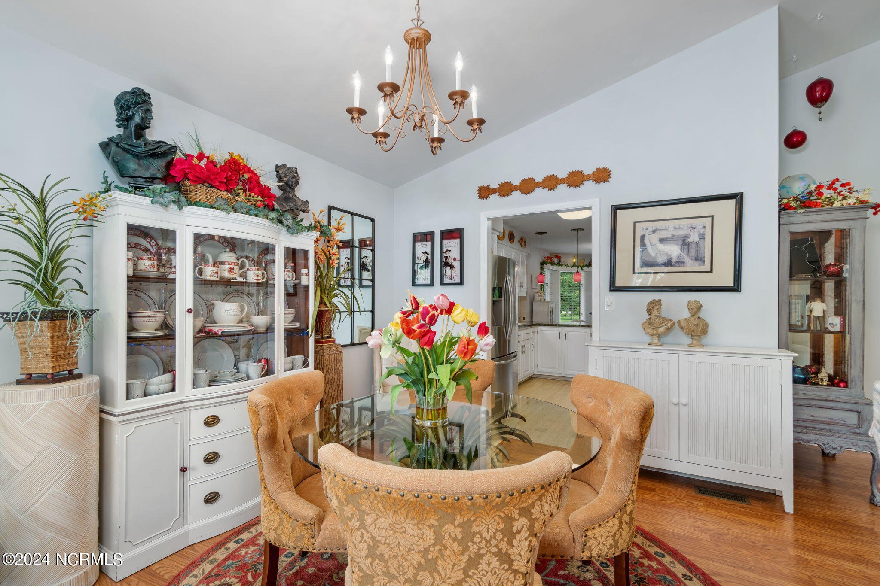



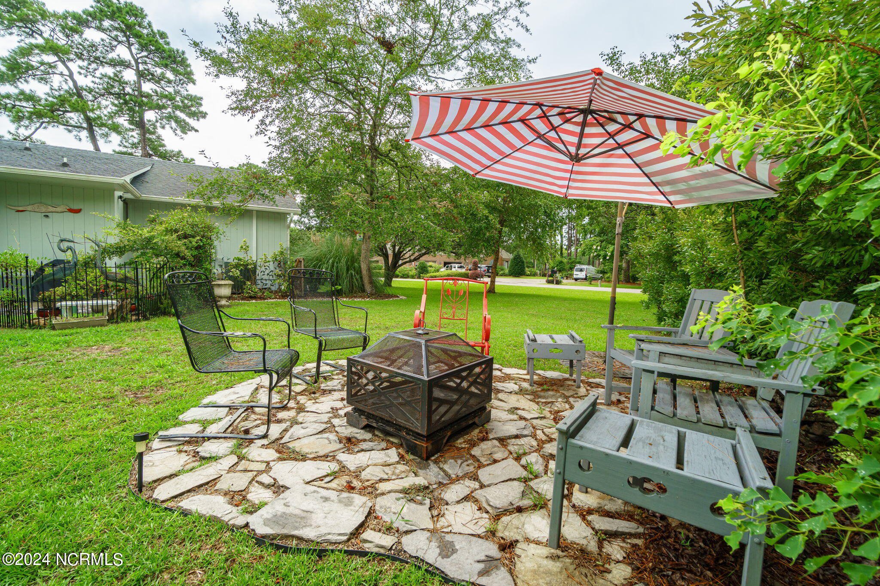










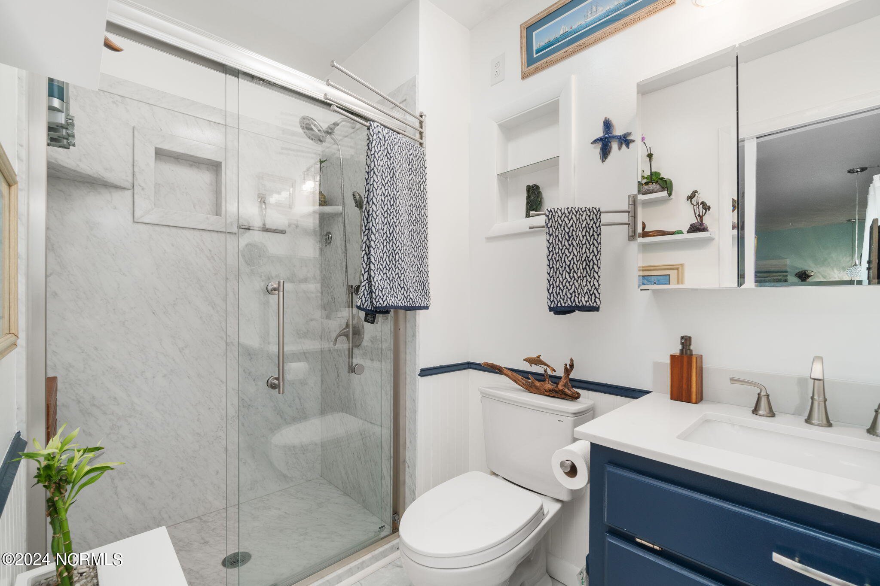
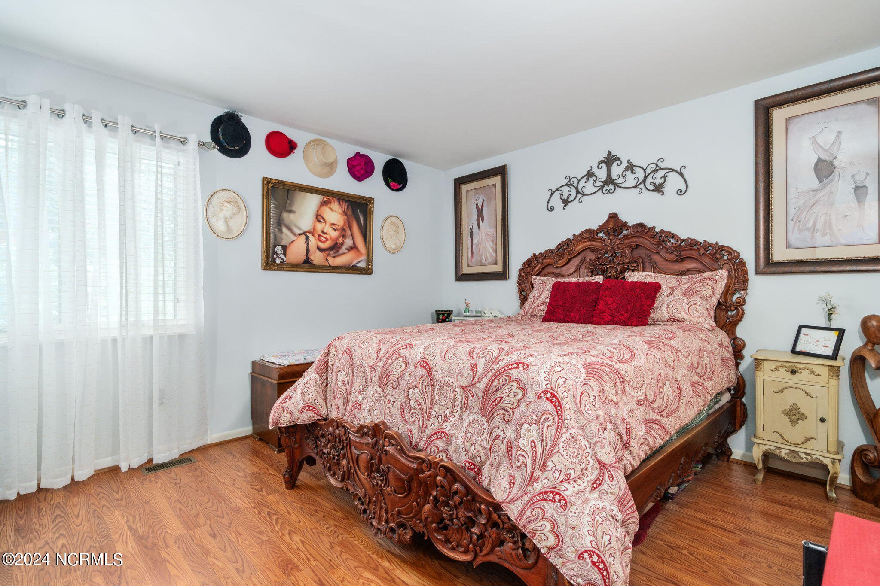






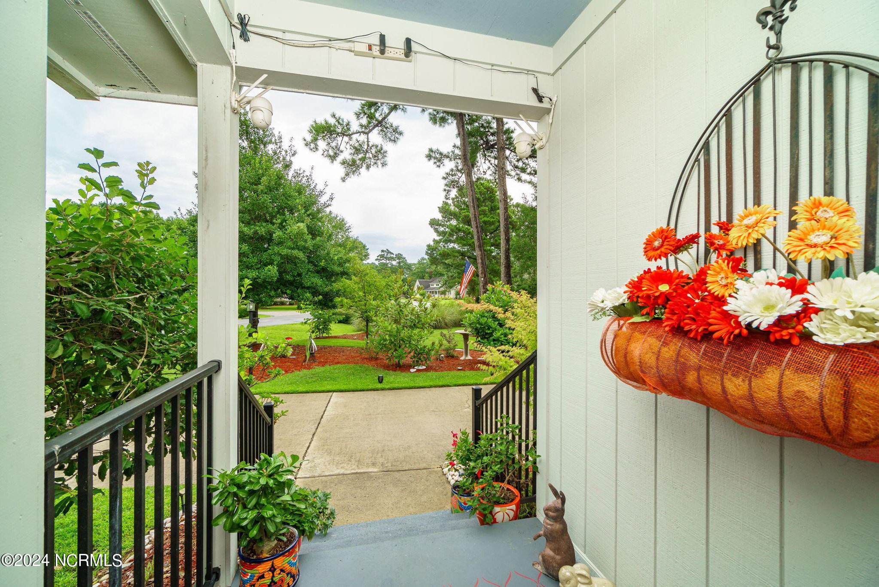

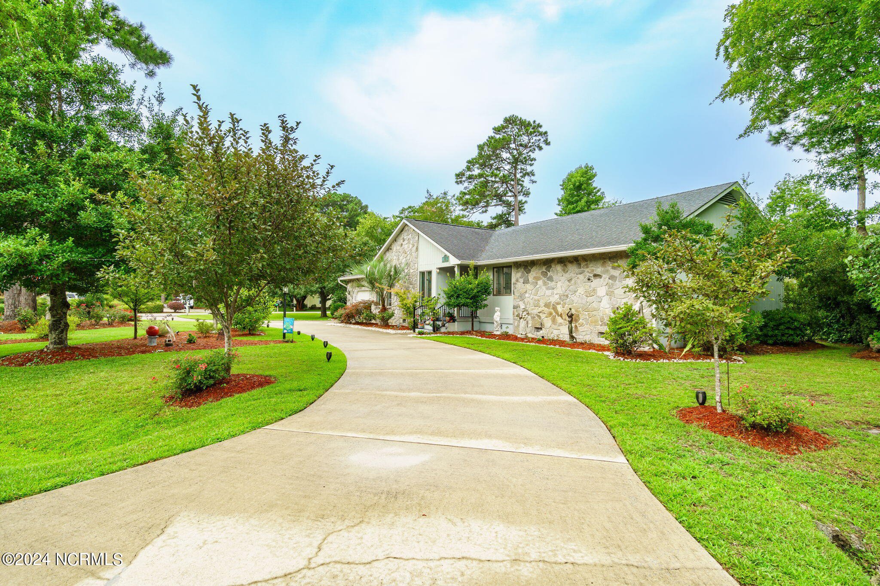












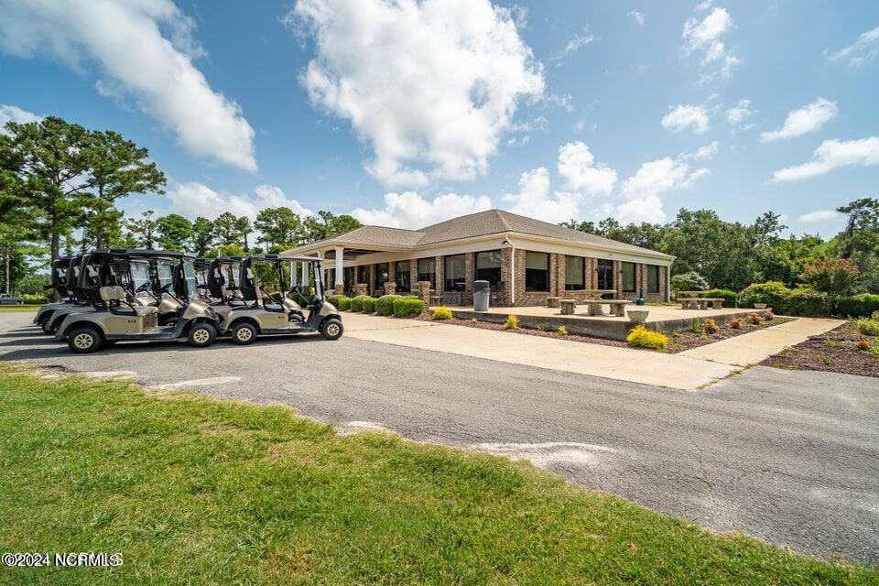

/u.realgeeks.media/boguebanksrealty/logo-footer2.png)