709 Lanyard Drive, Newport, NC 28570
- $650,000
- 3
- BD
- 3
- BA
- 2,500
- SqFt
- Sold Price
- $650,000
- List Price
- $675,000
- Status
- CLOSED
- MLS#
- 100456982
- Closing Date
- Sep 24, 2024
- Days on Market
- 64
- Year Built
- 2016
- Levels
- Two
- Bedrooms
- 3
- Bathrooms
- 3
- Half-baths
- 1
- Full-baths
- 2
- Living Area
- 2,500
- Acres
- 0.24
- Neighborhood
- Bogue Watch
- Stipulations
- None
Property Description
Relaxing is what the covered patio and additional deck offer with a full pond view. This one owner home offers many upgrades. To name a few, deck, additional driveway parking, outside shower, TV and enclosure (wood was from the remains of the Sportsman Pier after Hurricane Florence), custom blinds/shades, additional receptacles, laundry shelving, lighting, storm front and garage entry doors, garage shelving. Downstairs features amazing water views from all back of house. Primary bedroom, ensuite, walk in closet, excellent kitchen for prep and entertaining, dining area, pantry, half bath and laundry room. Upstairs imagine a bonus room that can be set up as a dorm (like we did to accommodate grands) two guest bedrooms, loft, full bath, walk in attic and pull down access. This is a great home to enjoy the morning sun or the afternoon breeze from the front rocking porch to the entertaining patio. Just a golf cart ride/walk to the community pool, kayak launch, park or marina for putting in your boat or enjoying a picnic/cocktail at the covered shelter. Community offers a boat storage (bids are once a year), club house and gated entry. Owner is listing agent
Additional Information
- Taxes
- $1,582
- HOA (annual)
- $1,373
- Available Amenities
- Boat Dock, Clubhouse, Community Pool, Gated, Maint - Comm Areas, Maint - Grounds, Maint - Roads, Management, Master Insure, Park, Picnic Area, RV/Boat Storage, Street Lights
- Appliances
- Stove/Oven - Gas, Refrigerator, Microwave - Built-In, Disposal, Dishwasher
- Interior Features
- Foyer, Bookcases, Master Downstairs, 9Ft+ Ceilings, Ceiling Fan(s), Pantry, Walk-in Shower, Eat-in Kitchen, Walk-In Closet(s)
- Cooling
- Central Air
- Heating
- Electric, Forced Air, Natural Gas
- Floors
- Carpet, Tile, Wood
- Foundation
- Raised, Slab
- Roof
- Architectural Shingle
- Exterior Finish
- Fiber Cement
- Exterior Features
- Outdoor Shower, Gas Logs
- Waterfront
- Yes
- Utilities
- Natural Gas Connected
- Lot Water Features
- Sound Side, Water Access Comm, Waterfront Comm
- Water
- Municipal Water
- Sewer
- Municipal Sewer
- Garage Description
- Add'l Parking Pad
- Elementary School
- White Oak Elementary
- Middle School
- Broad Creek
- High School
- Croatan
Mortgage Calculator
Listing courtesy of Realty One Group Aspire. Selling Office: .

Copyright 2024 NCRMLS. All rights reserved. North Carolina Regional Multiple Listing Service, (NCRMLS), provides content displayed here (“provided content”) on an “as is” basis and makes no representations or warranties regarding the provided content, including, but not limited to those of non-infringement, timeliness, accuracy, or completeness. Individuals and companies using information presented are responsible for verification and validation of information they utilize and present to their customers and clients. NCRMLS will not be liable for any damage or loss resulting from use of the provided content or the products available through Portals, IDX, VOW, and/or Syndication. Recipients of this information shall not resell, redistribute, reproduce, modify, or otherwise copy any portion thereof without the expressed written consent of NCRMLS.
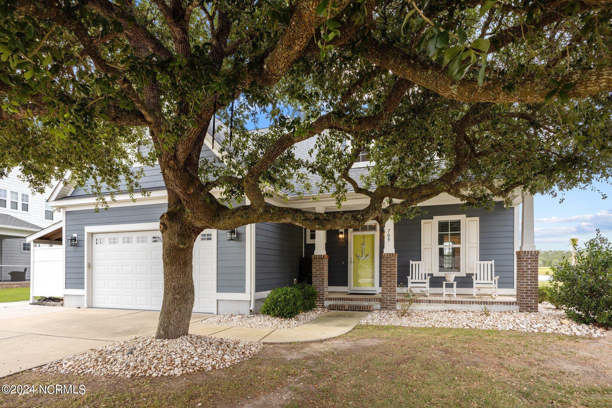
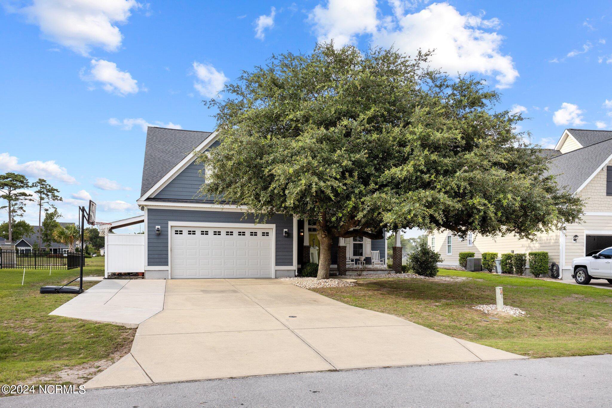
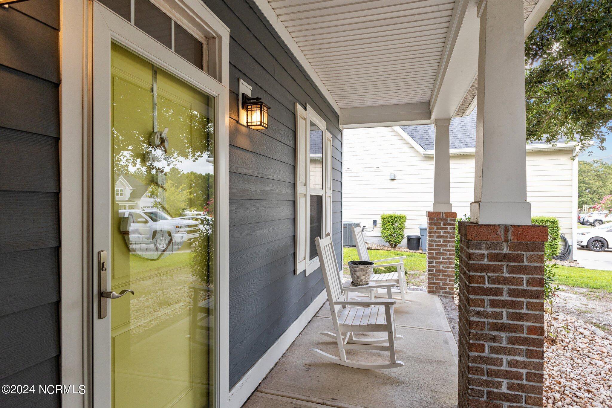
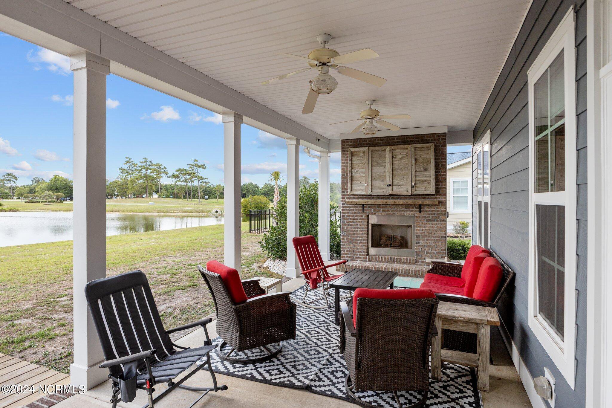














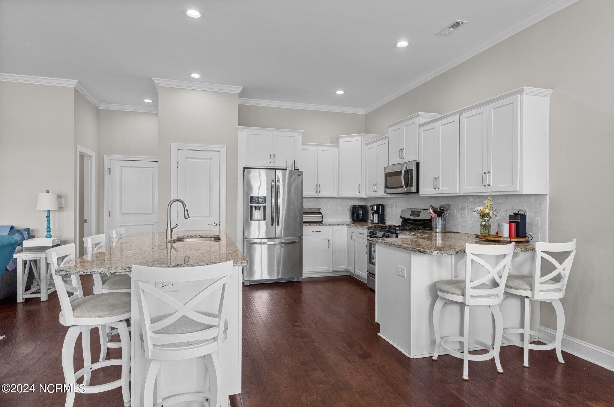




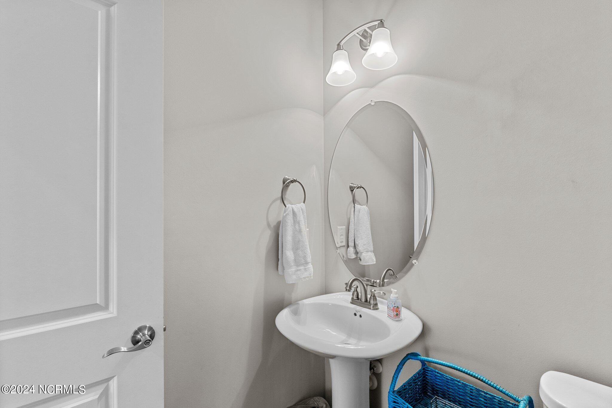
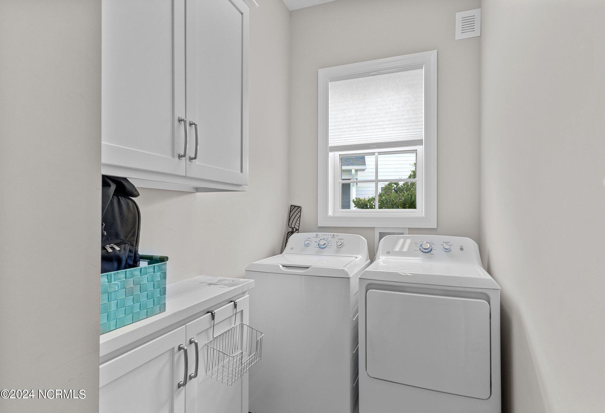


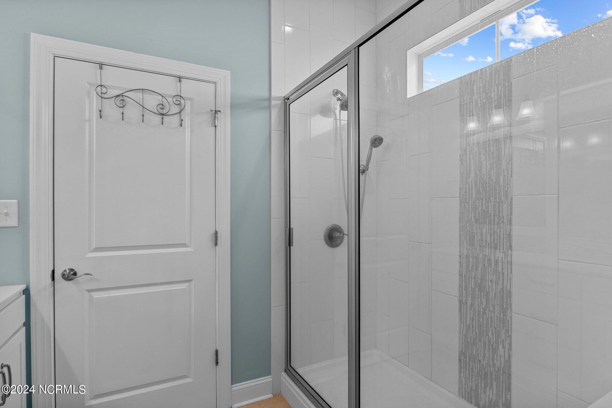



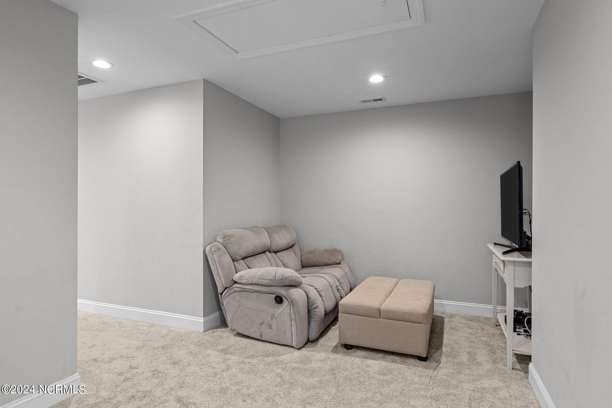

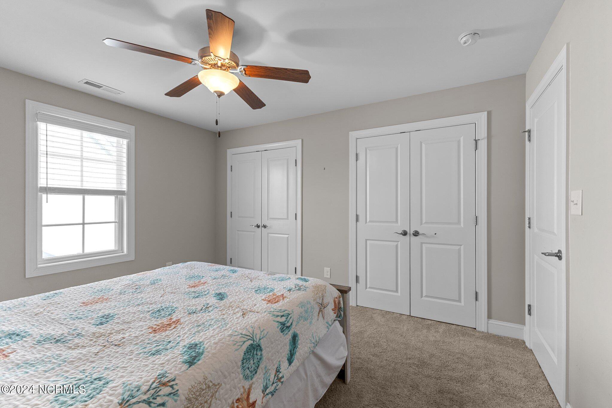



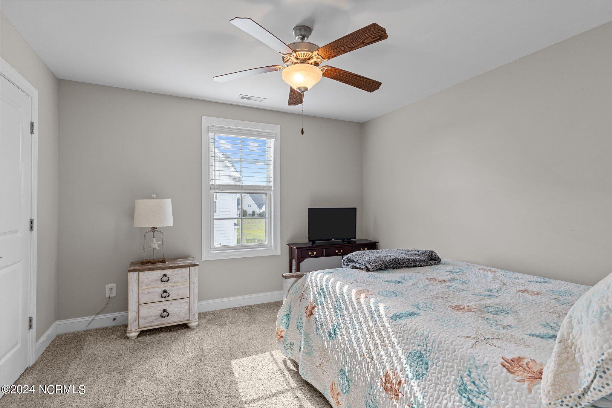

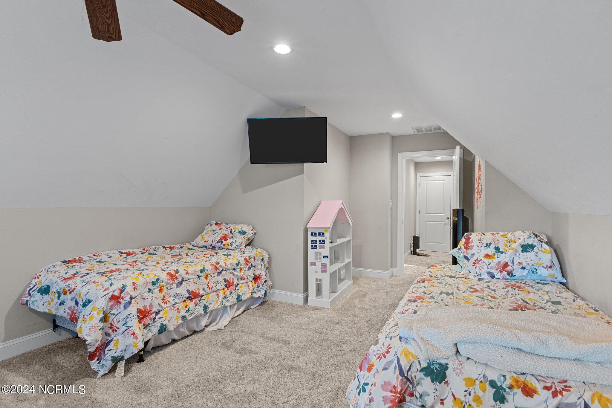





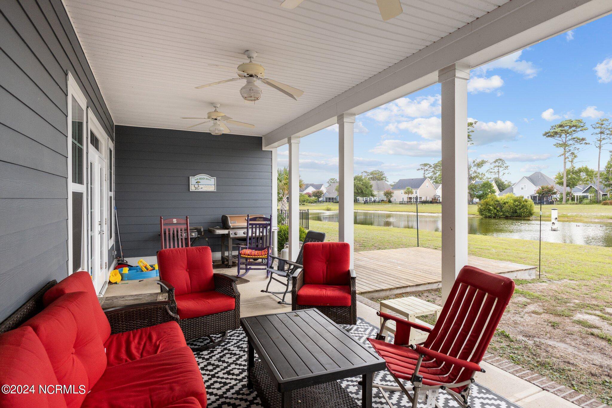























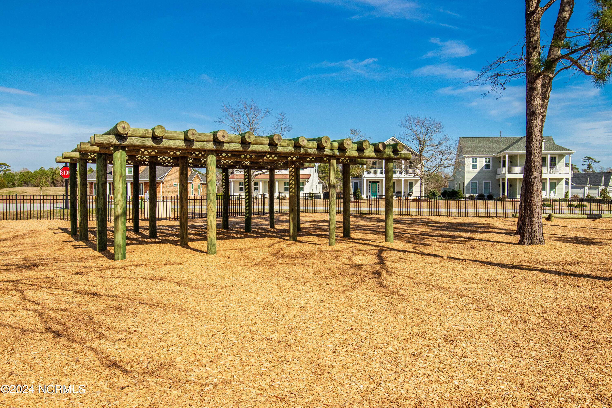







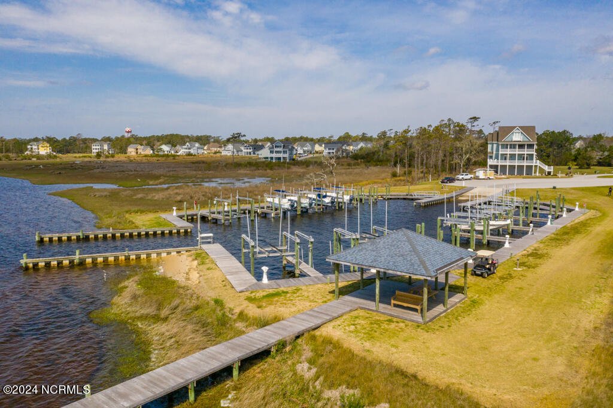






/u.realgeeks.media/boguebanksrealty/logo-footer2.png)