246 Red Carnation Drive, Holly Ridge, NC 28445
- $310,000
- 3
- BD
- 2
- BA
- 1,600
- SqFt
- Sold Price
- $310,000
- List Price
- $320,000
- Status
- CLOSED
- MLS#
- 100457102
- Closing Date
- Aug 15, 2024
- Days on Market
- 24
- Year Built
- 2009
- Levels
- One
- Bedrooms
- 3
- Bathrooms
- 2
- Full-baths
- 2
- Living Area
- 1,600
- Acres
- 0.22
- Neighborhood
- Neighborhoods Of Holly Ridge
- Stipulations
- None
Property Description
You'll love coming home to this beautiful home located in the Neighborhoods of Holly Ridge, conveniently located between Jacksonville and Wilmington. This beautiful home has fresh paint and features 3 large bedrooms and 2 full bathrooms, all situated on a desirable corner lot complete with mature landscaping. Perfect for entertaining the open concept living area includes a spacious family room with vaulted ceilings and a cozy fireplace with gas logs. Laminate floors extend throughout the living room, formal dining room, and kitchen, providing a seamless and stylish look. The well-designed kitchen boasts stunning granite countertops, a pantry, and a charming eating area with a bay window, while the formal dining room offers ample space for family gatherings and special occasions. Located adjacent to the kitchen is the laundry room which has tile floors, built-in cabinets for extra storage, and access to the 2-car garage. On the opposite side of the home, you'll find the primary bedroom complete with vaulted ceilings, new carpet and an en-suite bathroom with tile floors, dual vanities, a separate tile shower, a relaxing soaking tub and a walk-in closet. Two generously sized bedrooms, both with walk-in closets, and a guest bathroom with tile floors complete this lovely home. The backyard is a true retreat, featuring a 6-foot privacy fence, a firepit and a shed for extra storage. This home offers a short commute to Camp Lejeune, MARSOC, and area beaches. Call today to schedule your private showing!
Additional Information
- HOA (annual)
- $352
- Available Amenities
- Maint - Comm Areas, Picnic Area, Sidewalk, Street Lights
- Appliances
- Washer, Stove/Oven - Electric, Refrigerator, Microwave - Built-In, Dryer, Dishwasher
- Interior Features
- Vaulted Ceiling(s), Ceiling Fan(s), Pantry, Walk-in Shower, Walk-In Closet(s)
- Cooling
- Central Air
- Heating
- Electric, Heat Pump
- Floors
- Carpet, Laminate, Tile
- Foundation
- Slab
- Roof
- Shingle
- Exterior Finish
- Vinyl Siding
- Lot Information
- Corner Lot
- Water
- Municipal Water
- Sewer
- Municipal Sewer
- Elementary School
- Coastal Elementary
- Middle School
- Dixon
- High School
- Dixon
Mortgage Calculator
Listing courtesy of Re/Max Now. Selling Office: .

Copyright 2024 NCRMLS. All rights reserved. North Carolina Regional Multiple Listing Service, (NCRMLS), provides content displayed here (“provided content”) on an “as is” basis and makes no representations or warranties regarding the provided content, including, but not limited to those of non-infringement, timeliness, accuracy, or completeness. Individuals and companies using information presented are responsible for verification and validation of information they utilize and present to their customers and clients. NCRMLS will not be liable for any damage or loss resulting from use of the provided content or the products available through Portals, IDX, VOW, and/or Syndication. Recipients of this information shall not resell, redistribute, reproduce, modify, or otherwise copy any portion thereof without the expressed written consent of NCRMLS.










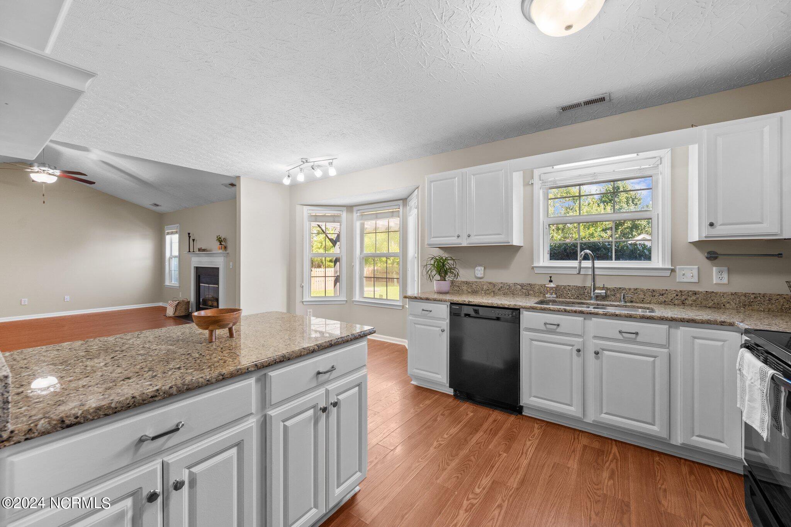
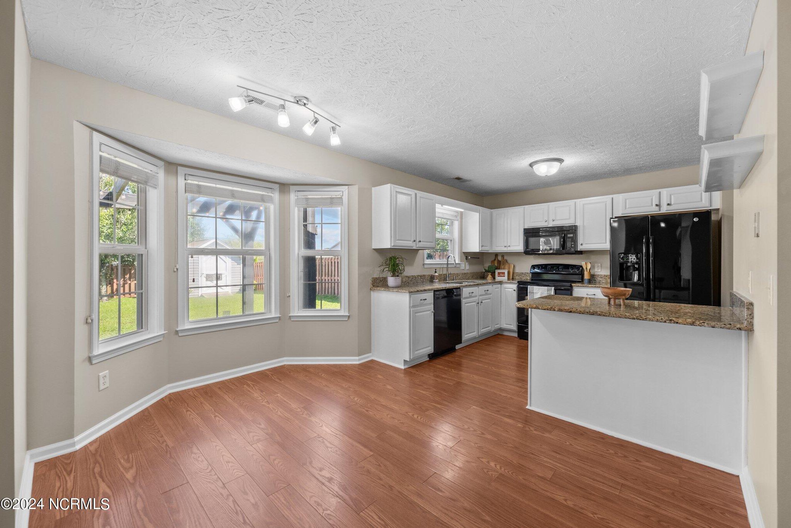


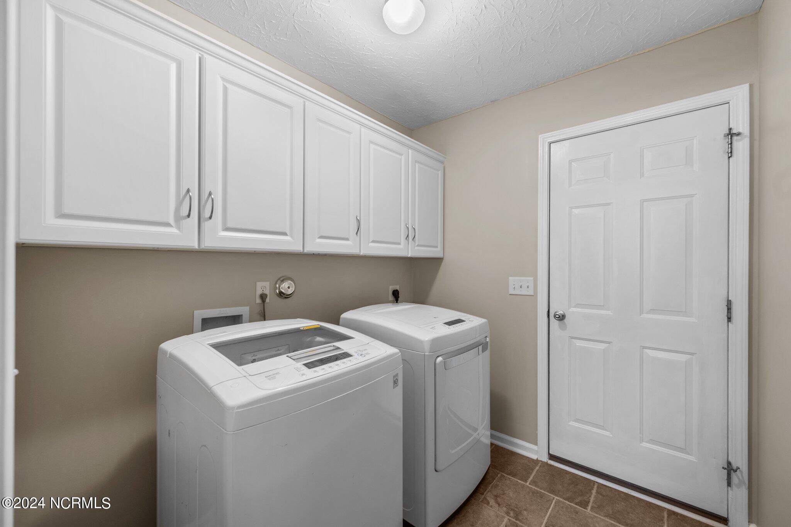





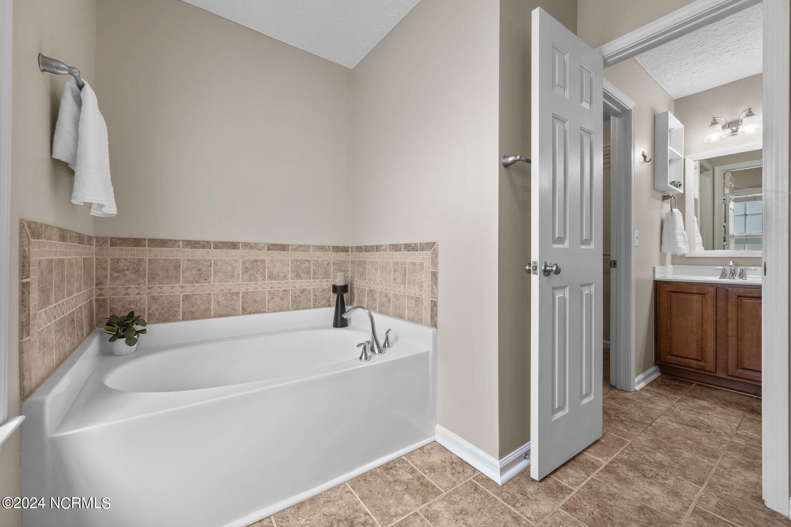




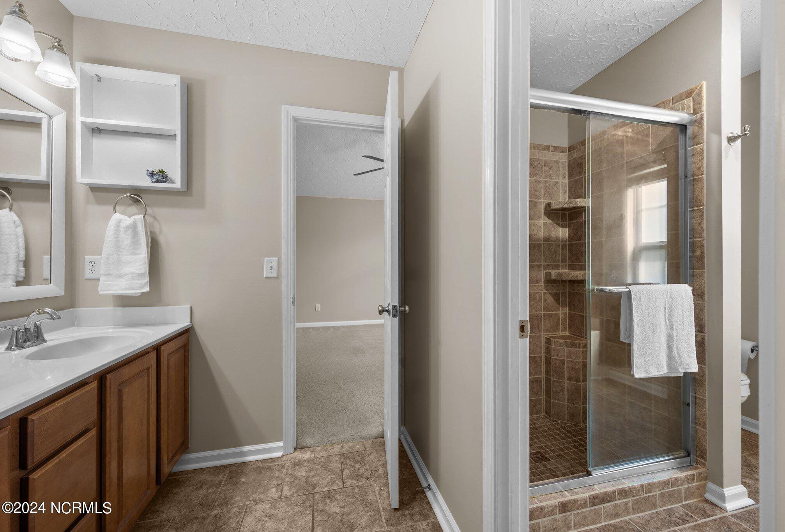




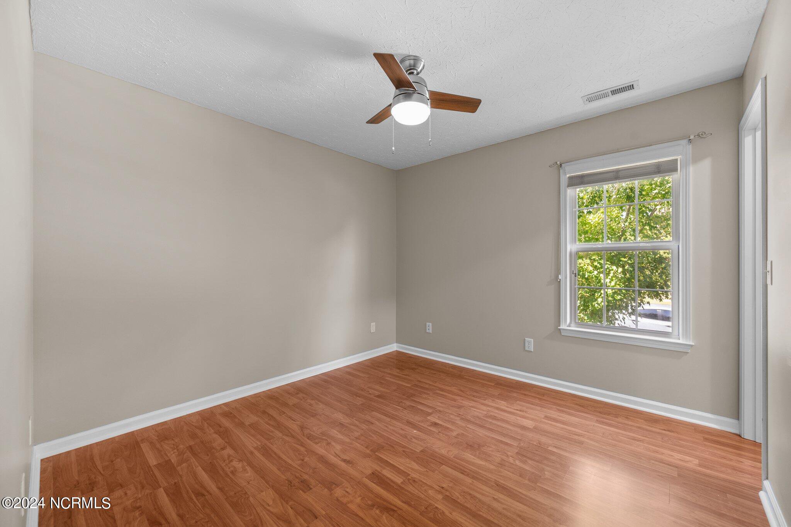





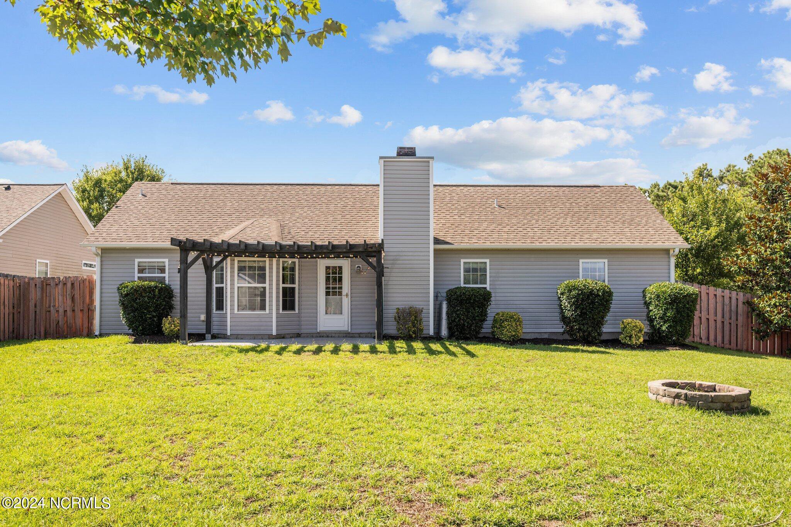




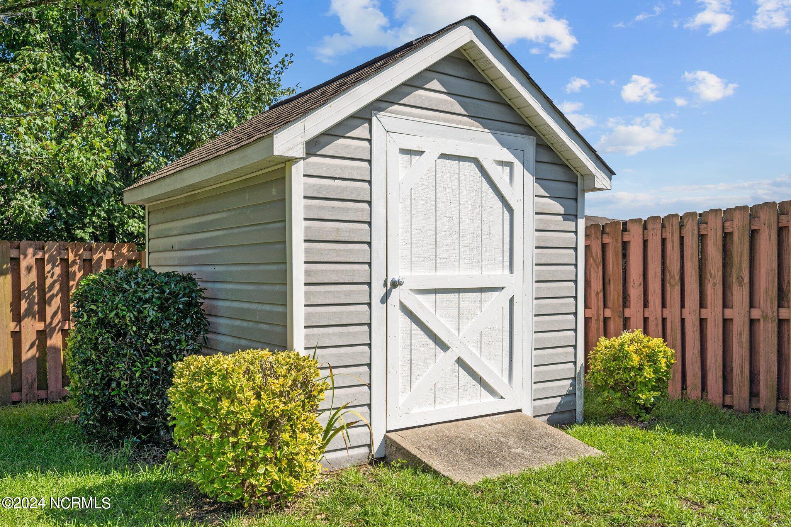















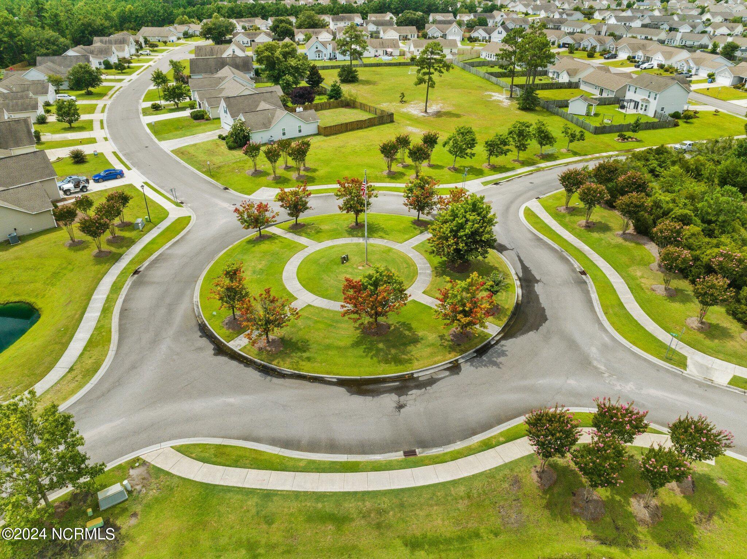



/u.realgeeks.media/boguebanksrealty/logo-footer2.png)