155 Hawthorne Drive, Pine Knoll Shores, NC 28512
- $849,900
- 3
- BD
- 3
- BA
- 2,196
- SqFt
- List Price
- $849,900
- Status
- PENDING WITH SHOWINGS
- MLS#
- 100457836
- Price Change
- ▼ $25,000 1723251321
- Days on Market
- 43
- Year Built
- 1994
- Levels
- One and One Half
- Bedrooms
- 3
- Bathrooms
- 3
- Half-baths
- 1
- Full-baths
- 2
- Living Area
- 2,196
- Acres
- 0.26
- Neighborhood
- Pine Knoll Association
- Stipulations
- None
Property Description
MOTIVATED SELLER IS RELOCATING! 155 Hawthorne Drive, a charming and inviting home nestled in the sought after community of Pine Knoll Shores. This beaufitul 3-bedroom, 2.5-bath residence offers an array of desireable features that cater to both comfort and convenience. Step inside to discover an open floor concept that seamlessly blends living spaces, enhanced by a cathedral ceiling that adds a touch of grandeur. The spacious living area flows effortlessly into a large screened-in porch, perfect for enjoying the coastal breeze and ideal for morning coffee or evening gatherings. The primary bedroom suite, conveniently located on the first floor with private bath, provides a private oasis. The second floor offers two guest bedrooms with another full bathroom. Additionally, this home features a versatile flex room, ideal for a home office or craft room. The well-appointed kitchen includes a walk-in pantry for all your stroage needs, while the adjacent laundry room adds to the home's functionality. A roomy two-car garage offers plenty of space for vehicles and beach toys. The walk-in attic above the garage provides lots of additional storage solutions. Step outside to find an outdoor shower, perfect for rinsing off after a day at the beach. The PKA community enhances your living experience with private ocean access areas, multiple sound side parks, boat ramps and marinas. Experience the best of coastal living in this charming Pine Knoll Shores home. Schedule your private showing today and discover your own piece of paradise at the Crystal Coast. HOA dues less than $15 a month. https://www.pineknollassociation.com/parks-marinas Per FEMA flood mapping, this home is not located in a federally designated flood zone.
Additional Information
- Taxes
- $2,637
- HOA (annual)
- $170
- Available Amenities
- Beach Access, Maint - Comm Areas, Marina, Park, Picnic Area, Ramp
- Appliances
- Water Softener, Washer, Stove/Oven - Gas, Stove/Oven - Electric, Refrigerator, Dryer, Dishwasher, Cooktop - Gas
- Interior Features
- Foyer, Intercom/Music, Generator Plug, Master Downstairs, Ceiling Fan(s), Pantry, Skylights, Walk-in Shower, Eat-in Kitchen, Walk-In Closet(s)
- Cooling
- Central Air
- Heating
- Electric, Heat Pump
- Floors
- Carpet, Laminate, Tile, Vinyl
- Foundation
- Slab
- Roof
- Shingle, Composition
- Exterior Finish
- Vinyl Siding
- Exterior Features
- Outdoor Shower, Gas Logs, Gas Grill
- Lot Information
- Interior Lot
- Lot Water Features
- Water Access Comm
- Water
- Municipal Water
- Sewer
- Septic On Site
- Elementary School
- Morehead City Elem
- Middle School
- Morehead City
- High School
- West Carteret
Mortgage Calculator
Listing courtesy of Exp Realty.

Copyright 2024 NCRMLS. All rights reserved. North Carolina Regional Multiple Listing Service, (NCRMLS), provides content displayed here (“provided content”) on an “as is” basis and makes no representations or warranties regarding the provided content, including, but not limited to those of non-infringement, timeliness, accuracy, or completeness. Individuals and companies using information presented are responsible for verification and validation of information they utilize and present to their customers and clients. NCRMLS will not be liable for any damage or loss resulting from use of the provided content or the products available through Portals, IDX, VOW, and/or Syndication. Recipients of this information shall not resell, redistribute, reproduce, modify, or otherwise copy any portion thereof without the expressed written consent of NCRMLS.
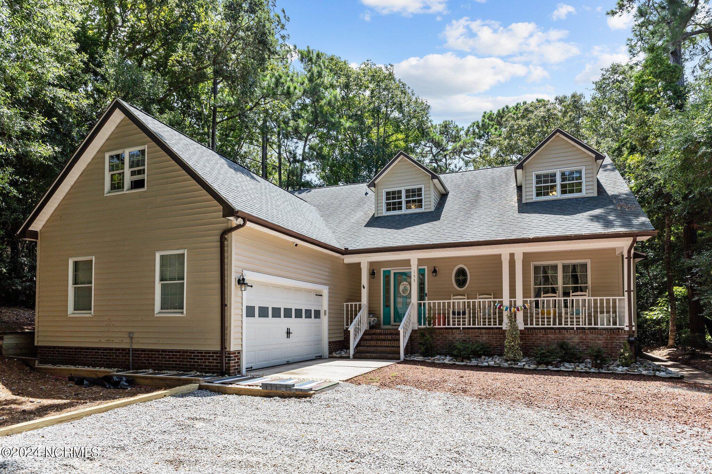


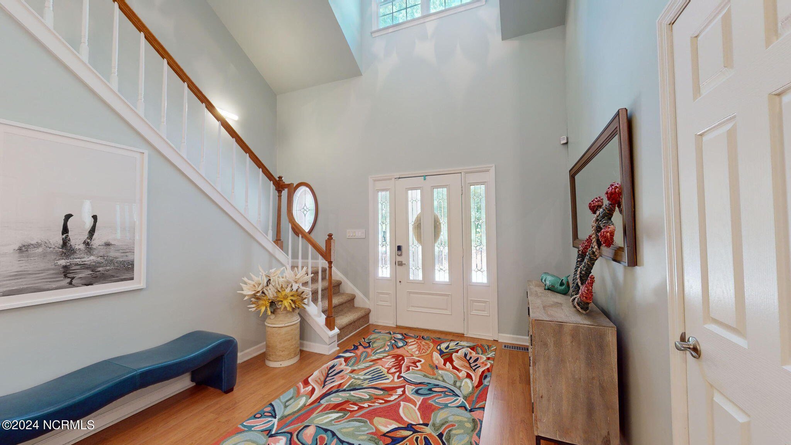














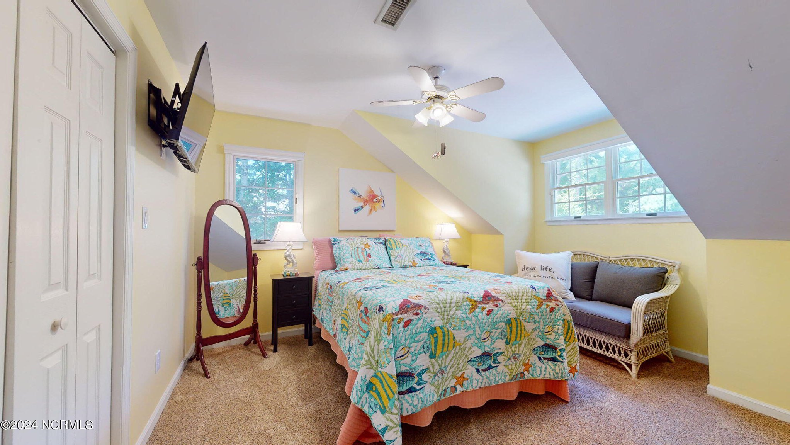
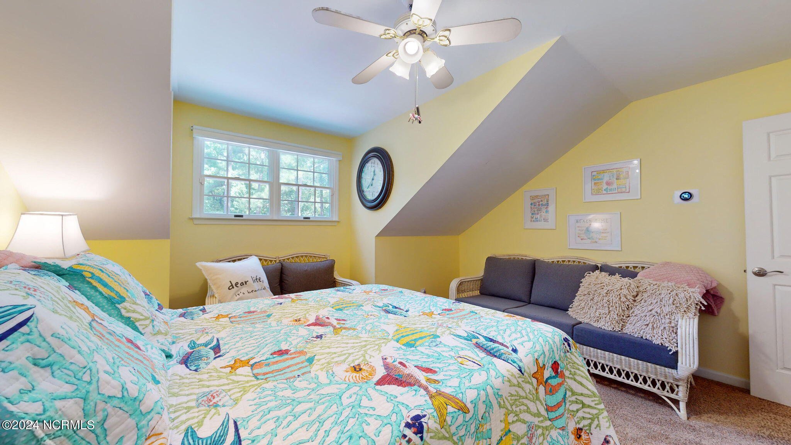

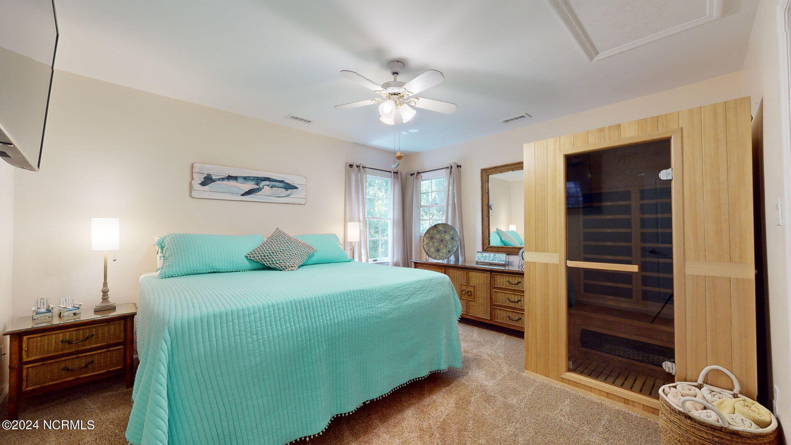











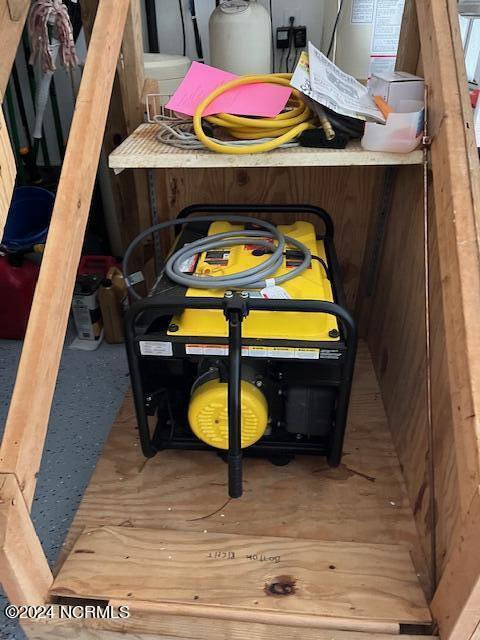
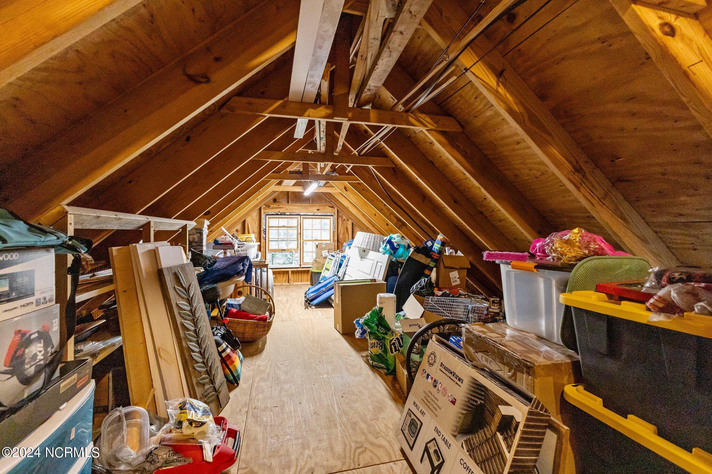

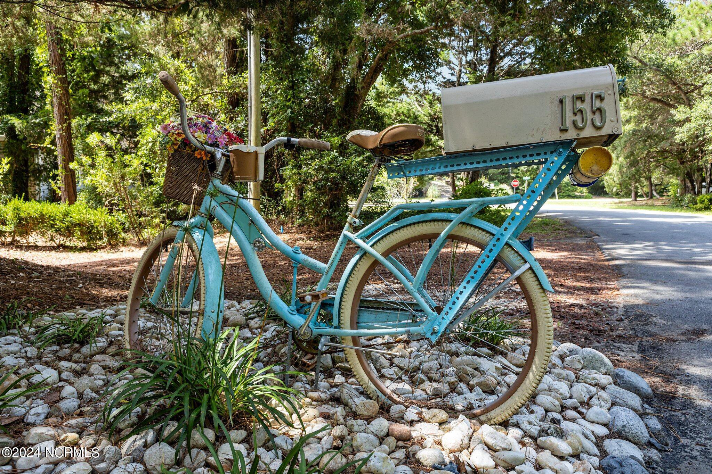




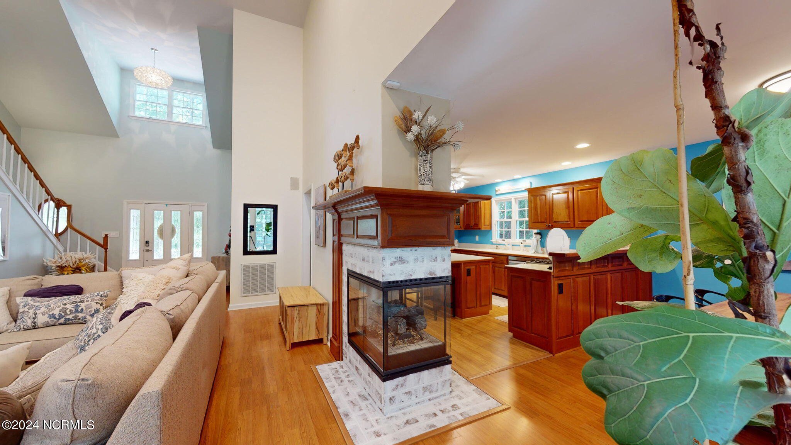










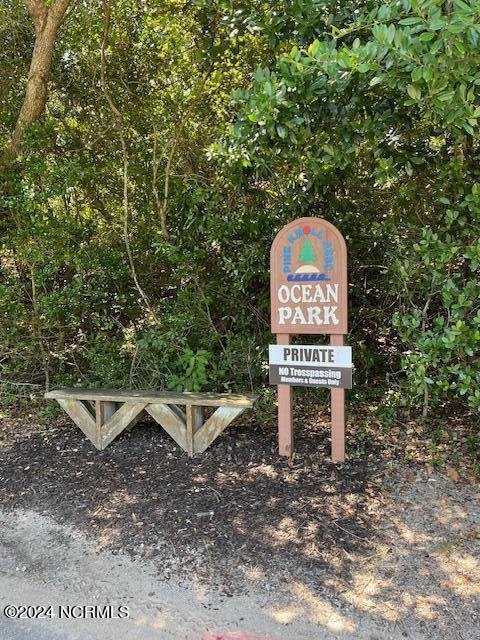





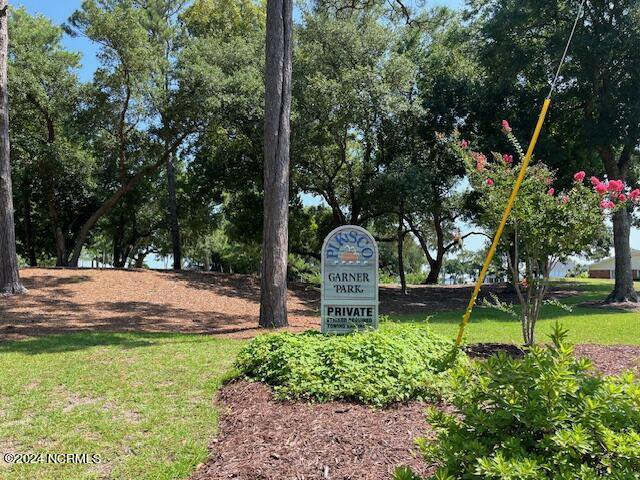
/u.realgeeks.media/boguebanksrealty/logo-footer2.png)