922 Sheffield Drive, Wilmington, NC 28411
- $570,000
- 4
- BD
- 3
- BA
- 2,838
- SqFt
- Sold Price
- $570,000
- List Price
- $609,000
- Status
- CLOSED
- MLS#
- 100457899
- Closing Date
- Aug 28, 2024
- Days on Market
- 33
- Year Built
- 1997
- Levels
- Two
- Bedrooms
- 4
- Bathrooms
- 3
- Half-baths
- 1
- Full-baths
- 2
- Living Area
- 2,838
- Acres
- 0.42
- Neighborhood
- Brittany Woods
- Stipulations
- None
Property Description
Brittany Woods Large Corner Lot. Here is your chance to live large on just under half an acre with NO HOA or city taxes! This stunning home, just under 3000 sq ft, showcases modern colonial flavor and offers a central location to schools, shopping, and beaches. Perfect for the modern family, it features 4-5 bedrooms and 2.5 bathrooms. Updated with a modern farmhouse feel and coupled with style this home boasts an open floor plan with a living room, dining room, eat-in kitchen, and extra study/office/bedroom with private entrance, designated laundry area, and a bonus room over the garage that could be converted to a 5th bedroom! The spacious chef's kitchen has been enhanced with granite countertops and premium cabinets, including soft-close doors and drawers. The living room features a wood-burning fireplace and copious amounts of glass, showcasing the large, screened porch overlooking your private inground pool and backyard oasis. Recent updates include new LVP flooring upstairs, new interior lighting and ceiling fans, new garage doors with a lifetime warranty, HVAC unit for the second floor replaced in 2023, and a new water heater. The exterior of the home and the fence is freshly painted and porch ceilings feature new tongue and groove wood. The upstairs primary suite is a spacious retreat with an updated bathroom featuring a double vanity, soaking tub, and a luxury tiled shower. To top it off, the large walk-in closet offers access to an 8'X20' private balcony overlooking the pool and backyard. This property also offers an attached 2-car garage with side street access and extra storage, a fenced yard with an in-ground heated pool, hot tub, and a resort-style waterfall and slide! If you are looking for a spacious home for a large family, this one's for you!
Additional Information
- Taxes
- $1,994
- Available Amenities
- No Amenities
- Interior Features
- Solid Surface, Ceiling Fan(s), Walk-in Shower, Walk-In Closet(s)
- Cooling
- Zoned
- Heating
- Heat Pump, Electric
- Floors
- LVT/LVP, Tile, Vinyl, Wood
- Roof
- Shingle
- Exterior Finish
- Fiber Cement
- Exterior Features
- Irrigation System
- Lot Information
- Corner Lot
- Lot Water Features
- None
- Water
- Municipal Water
- Sewer
- Municipal Sewer
- Elementary School
- Murrayville
- Middle School
- Trask
- High School
- Laney
Mortgage Calculator
Listing courtesy of Premier Realty Group. Selling Office: .

Copyright 2024 NCRMLS. All rights reserved. North Carolina Regional Multiple Listing Service, (NCRMLS), provides content displayed here (“provided content”) on an “as is” basis and makes no representations or warranties regarding the provided content, including, but not limited to those of non-infringement, timeliness, accuracy, or completeness. Individuals and companies using information presented are responsible for verification and validation of information they utilize and present to their customers and clients. NCRMLS will not be liable for any damage or loss resulting from use of the provided content or the products available through Portals, IDX, VOW, and/or Syndication. Recipients of this information shall not resell, redistribute, reproduce, modify, or otherwise copy any portion thereof without the expressed written consent of NCRMLS.




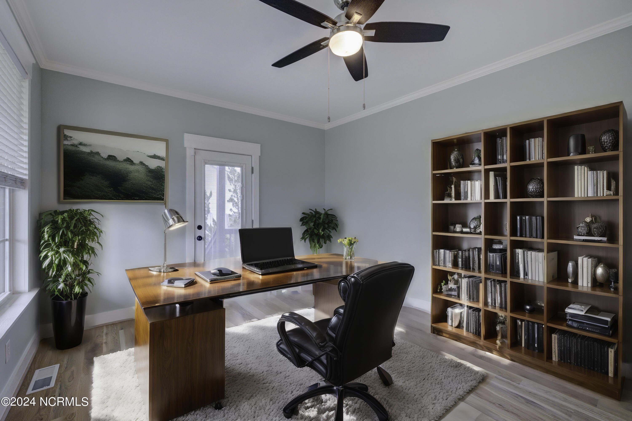


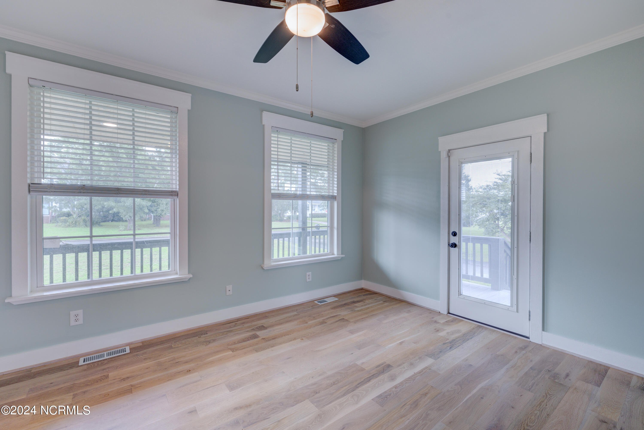



















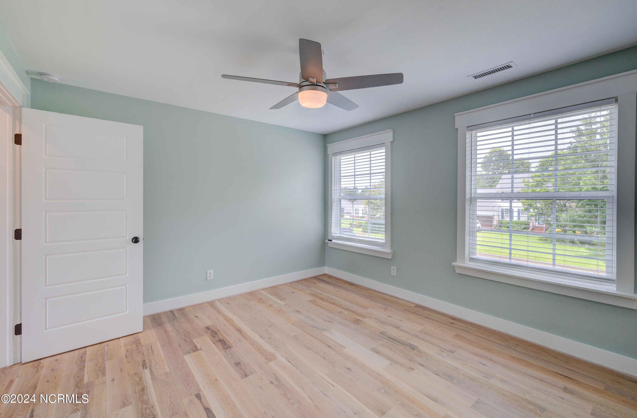






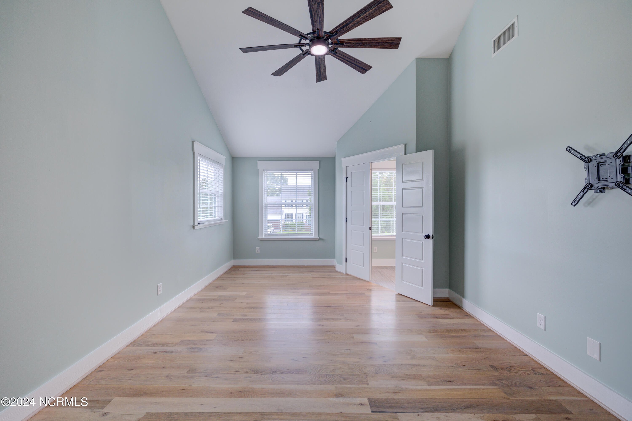

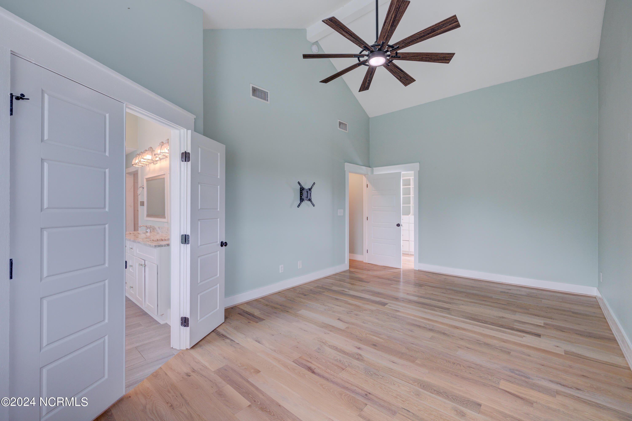


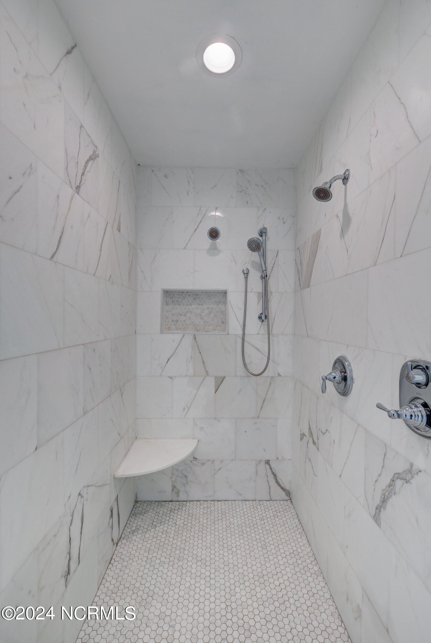
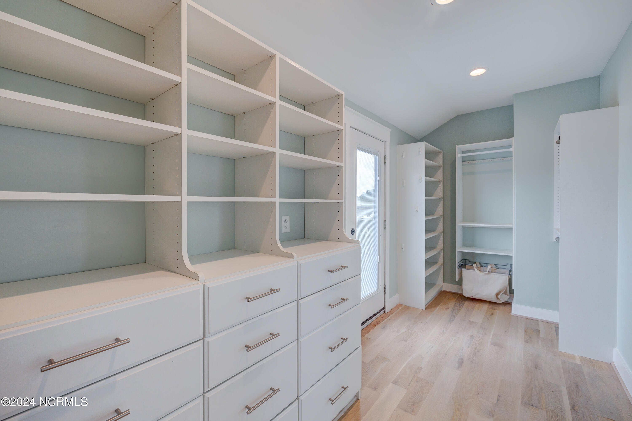
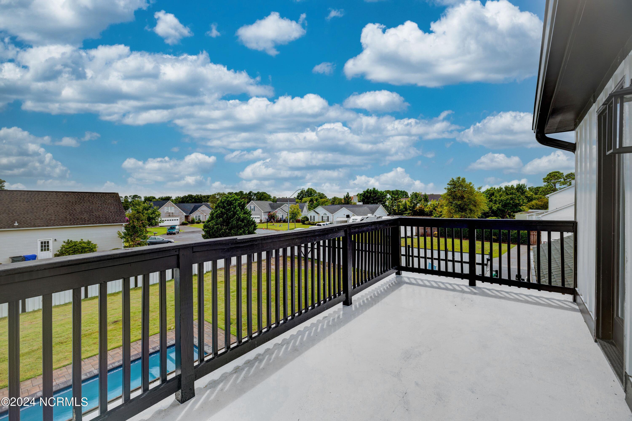

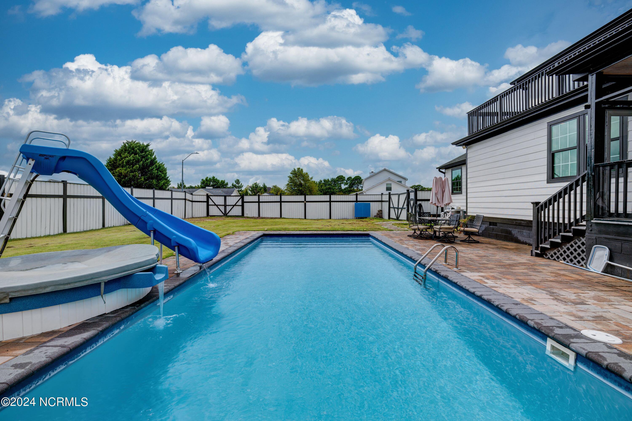
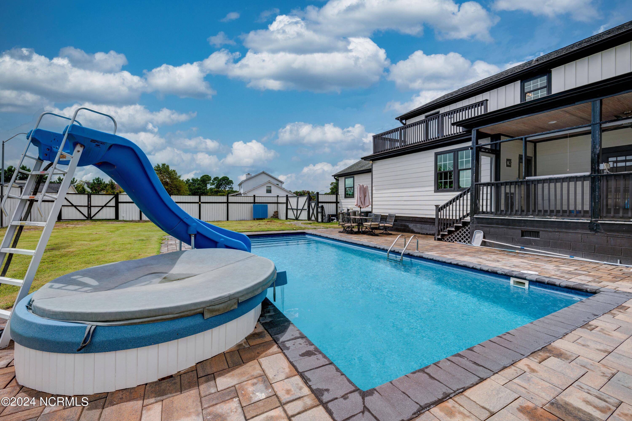














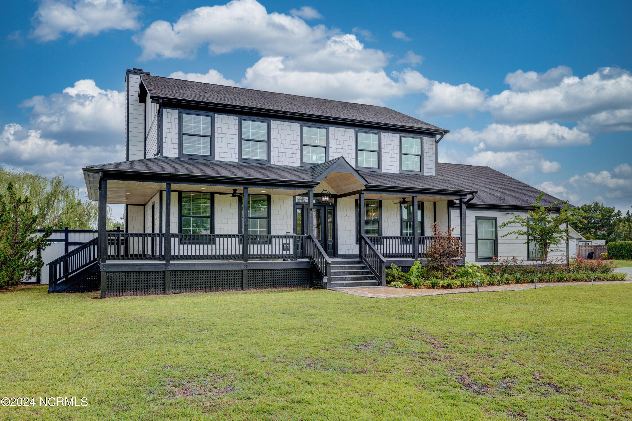


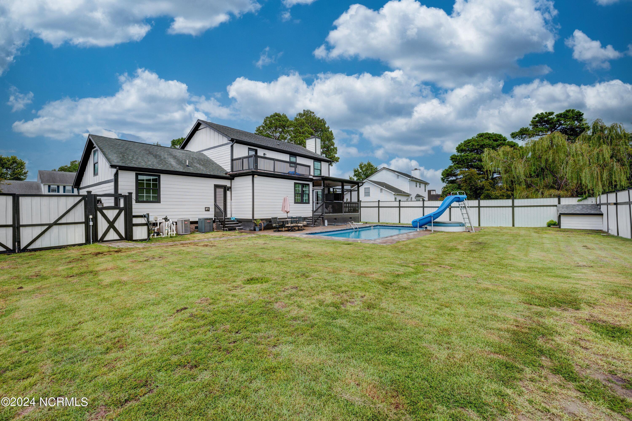
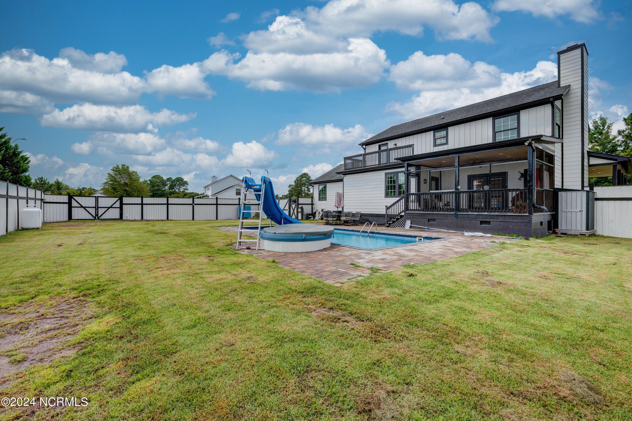


/u.realgeeks.media/boguebanksrealty/logo-footer2.png)