1020 Sabal Drive, Wilmington, NC 28409
- $525,000
- 4
- BD
- 3
- BA
- 2,730
- SqFt
- List Price
- $525,000
- Status
- PENDING
- MLS#
- 100457909
- Days on Market
- 43
- Year Built
- 2002
- Levels
- One and One Half
- Bedrooms
- 4
- Bathrooms
- 3
- Full-baths
- 3
- Living Area
- 2,730
- Acres
- 0.34
- Neighborhood
- Evergreen Park
- Stipulations
- None
Property Description
Private oasis living in quiet gated community. Ready for new owners. Enter the generous foyer of this 3-4 bedroom, 3 bath brick home located at end of cul de sac. The main living area boasts hardwood floors, an open living dining area with gas log fireplace with trayed ceiling in dining area. There is a family room off the kitchen which opens to a ceramic tiled 13 X 15 screened back porch that overlooks the private oasis backyard. The elegant main floor ensuite bedroom also has a trayed ceiling, garden tub and large walk-in shower, walk in closet. and an extra closet. Two bedrooms on the 1st floor share a 2nd bath and above the double car garage, one will find a 4th bedroom with full bath or could be used as a 2nd family/playroom. Attic access and eave storage is easily accessed from the FROG. There are even hurricane shutters should the need arise. Evergreen Park community adds to the enjoyment of this secluded property by taking care of the yard maintenance. They offer a community pool, clubhouse, tennis and a basketball court. This lovely home is located with easy access to shopping and beaches.
Additional Information
- Taxes
- $3,512
- HOA (annual)
- $2,100
- Available Amenities
- Basketball Court, Clubhouse, Community Pool, Gated, Maint - Comm Areas, Maint - Grounds, Maint - Roads, Management, Sidewalk, Tennis Court(s), Trash
- Appliances
- Washer, Stove/Oven - Electric, Refrigerator, Microwave - Built-In, Dryer, Dishwasher
- Interior Features
- Foyer, Master Downstairs, 9Ft+ Ceilings, Tray Ceiling(s), Ceiling Fan(s), Walk-in Shower, Walk-In Closet(s)
- Cooling
- Central Air
- Heating
- Electric, Heat Pump
- Floors
- Carpet, Tile, Wood
- Foundation
- Block, Raised
- Roof
- Architectural Shingle
- Exterior Finish
- Brick, Stone, Brick Veneer
- Exterior Features
- Shutters - Board/Hurricane, Irrigation System, Gas Logs
- Lot Information
- Cul-de-Sac Lot
- Water
- Municipal Water
- Sewer
- Municipal Sewer
- Elementary School
- Masonboro Elementary
- Middle School
- Myrtle Grove
- High School
- Hoggard
Mortgage Calculator
Listing courtesy of Intracoastal Realty Corporation.

Copyright 2024 NCRMLS. All rights reserved. North Carolina Regional Multiple Listing Service, (NCRMLS), provides content displayed here (“provided content”) on an “as is” basis and makes no representations or warranties regarding the provided content, including, but not limited to those of non-infringement, timeliness, accuracy, or completeness. Individuals and companies using information presented are responsible for verification and validation of information they utilize and present to their customers and clients. NCRMLS will not be liable for any damage or loss resulting from use of the provided content or the products available through Portals, IDX, VOW, and/or Syndication. Recipients of this information shall not resell, redistribute, reproduce, modify, or otherwise copy any portion thereof without the expressed written consent of NCRMLS.


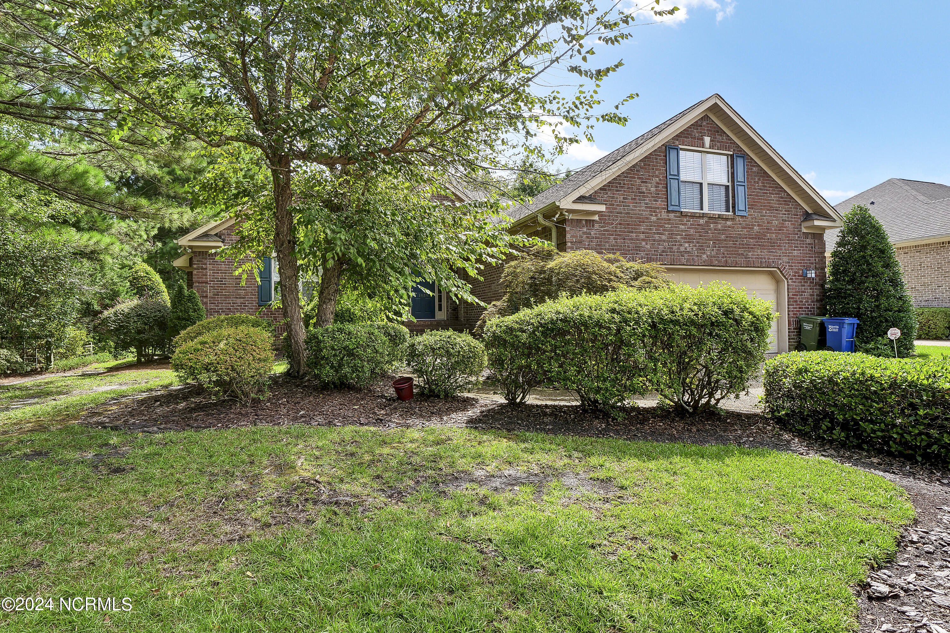




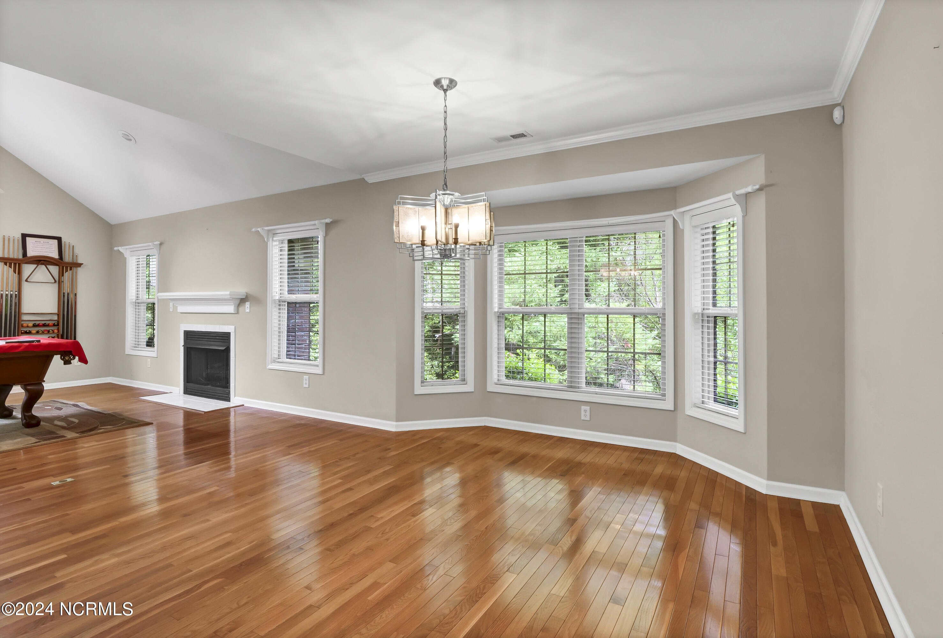





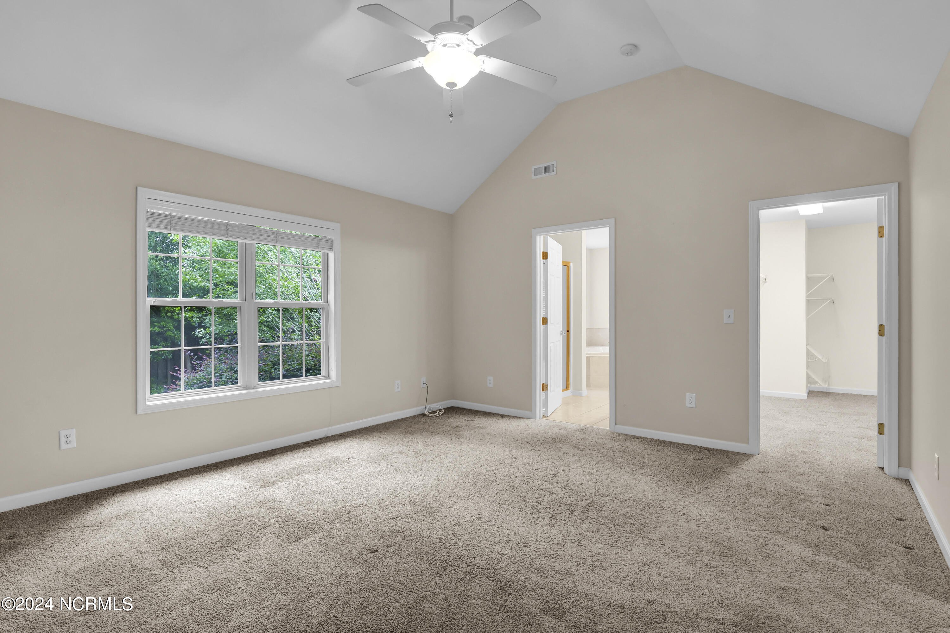







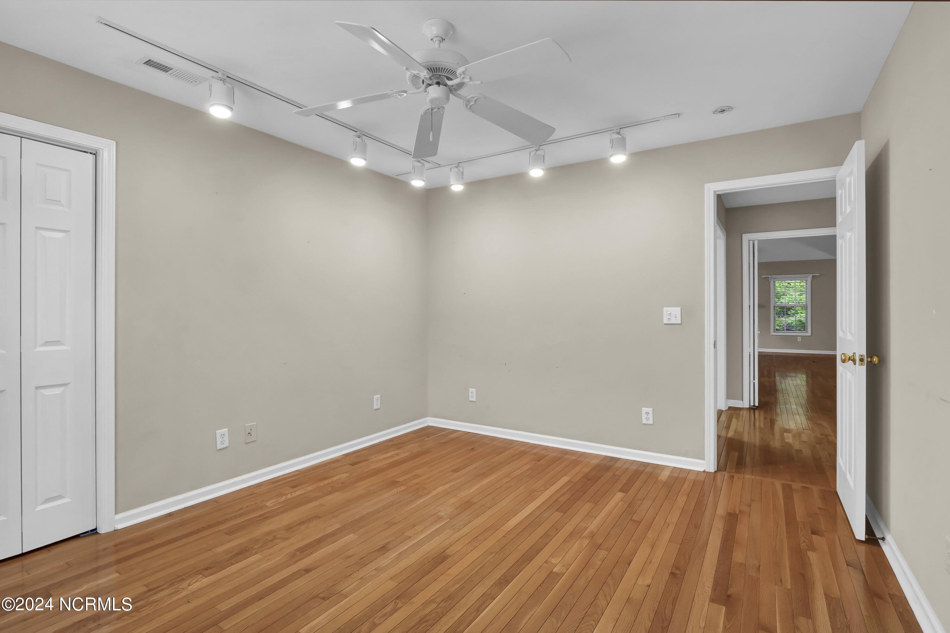
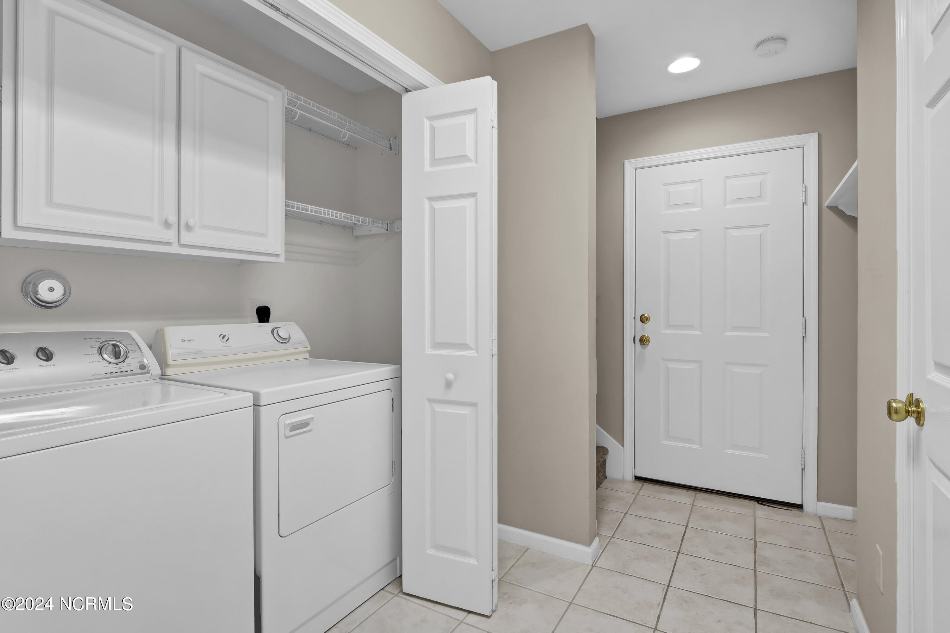











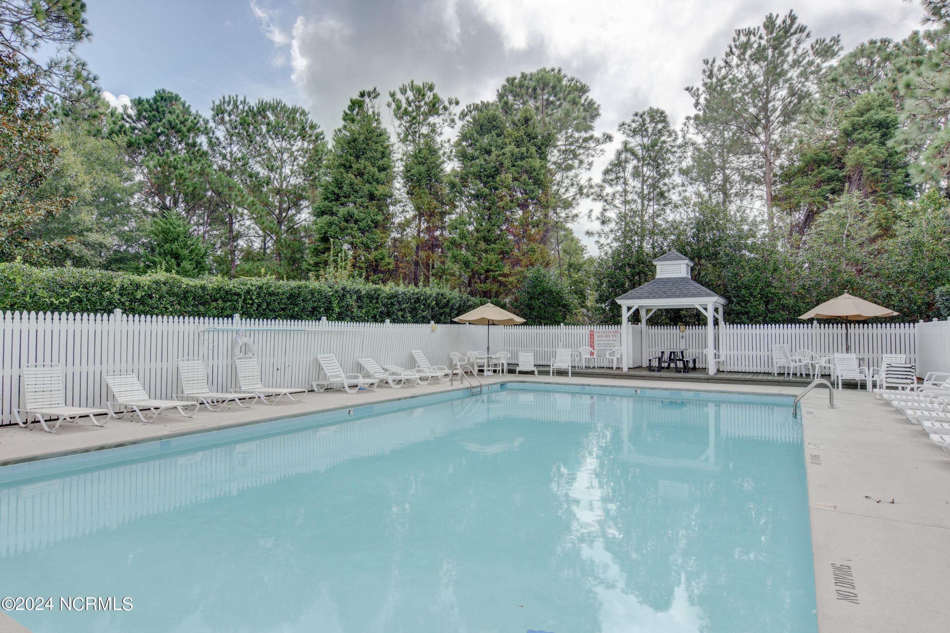

/u.realgeeks.media/boguebanksrealty/logo-footer2.png)